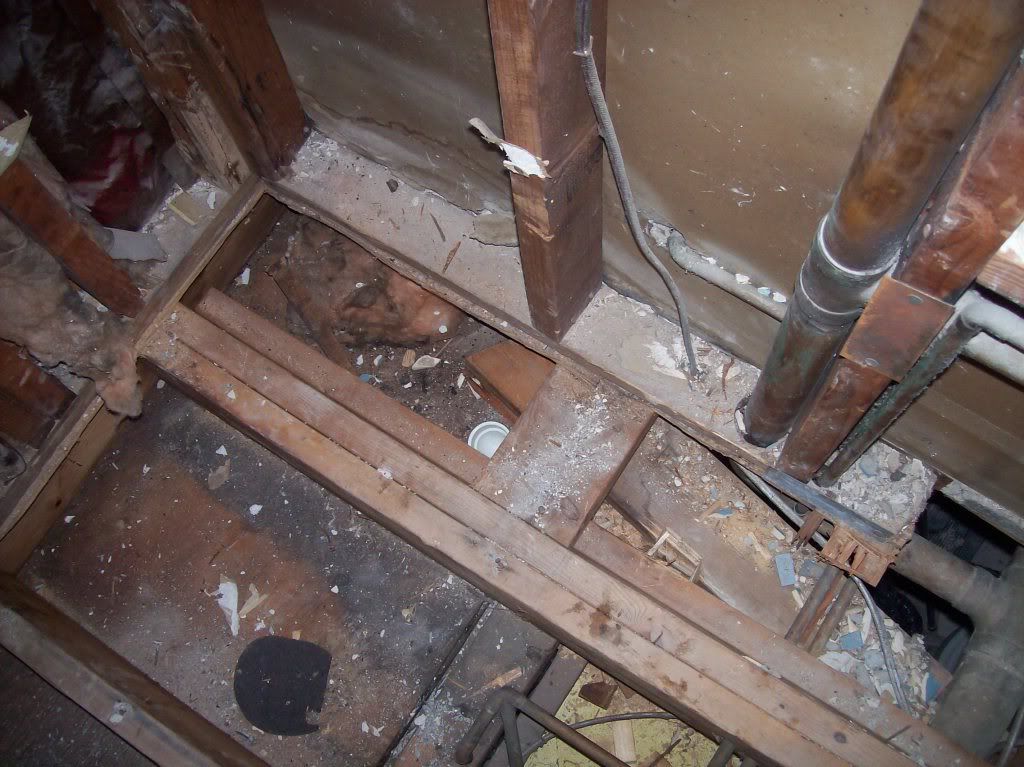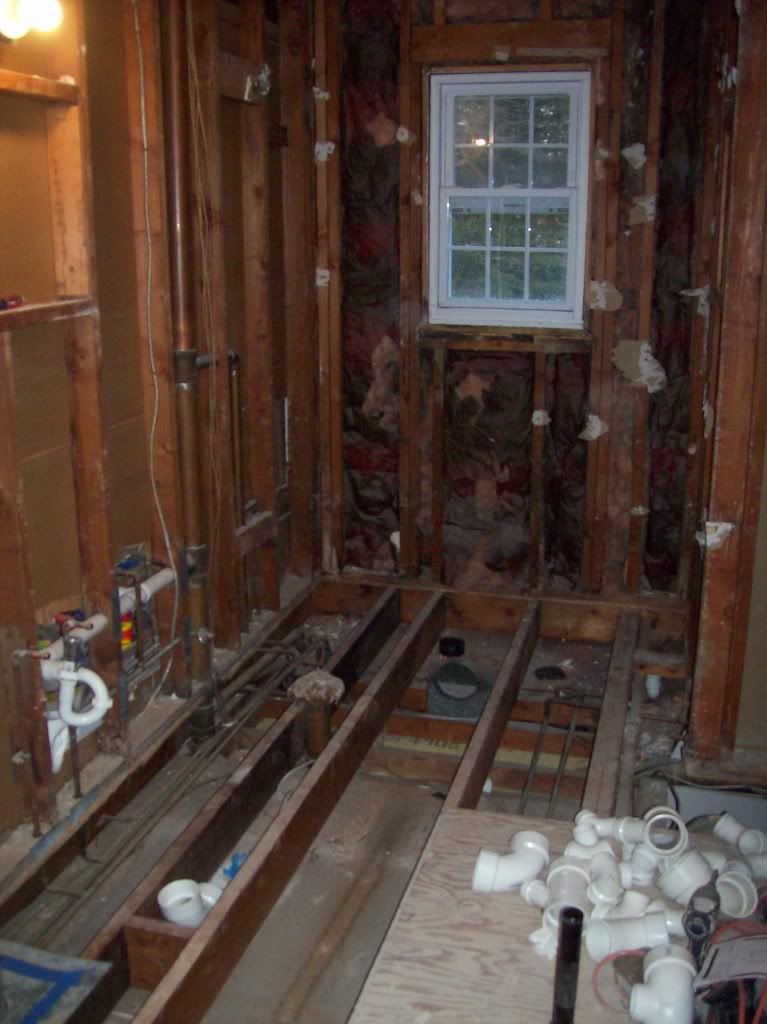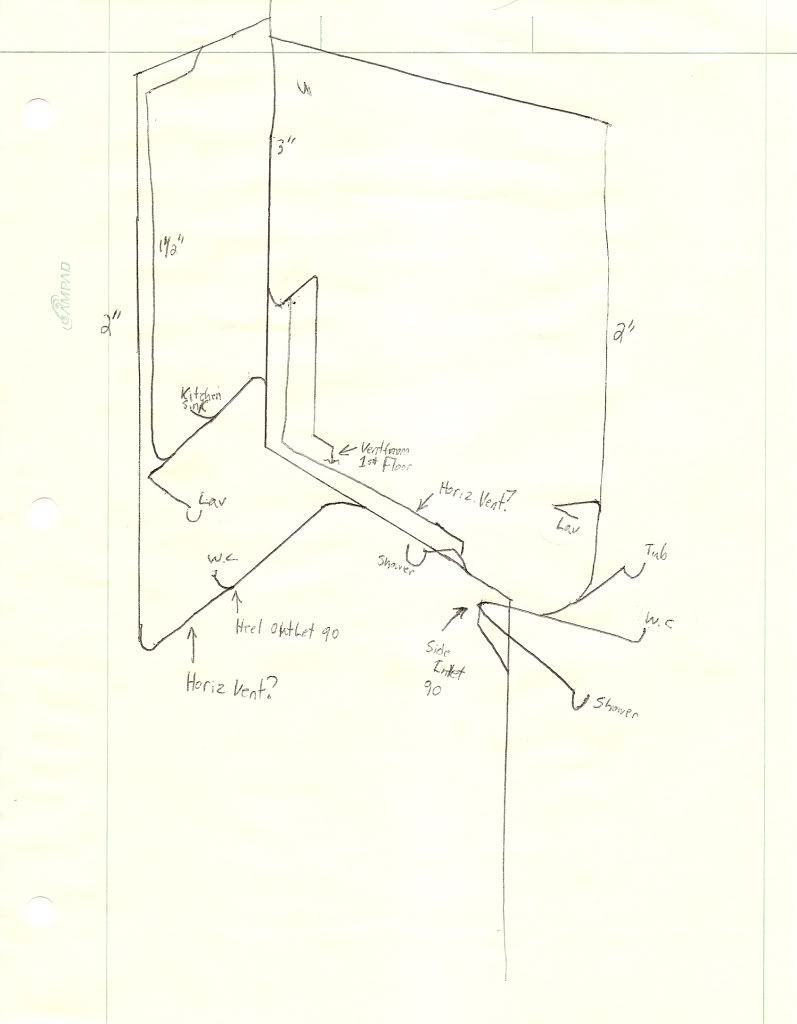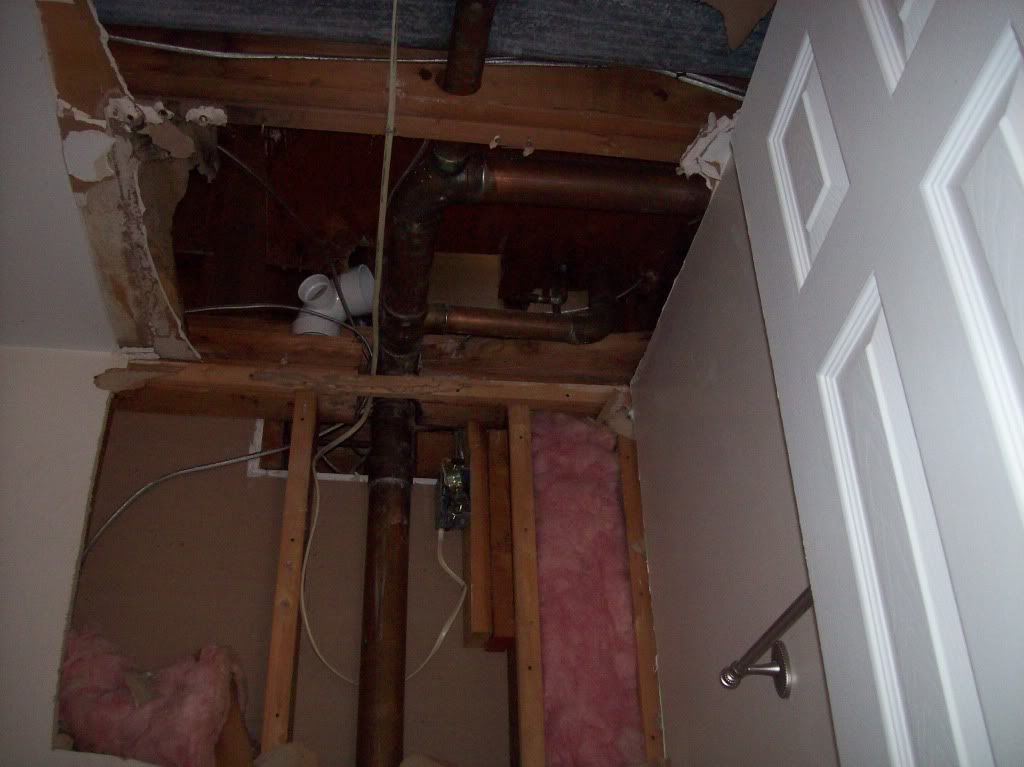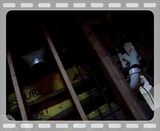I am redoing a bathroom including changing the layout - and at the same time replacing all of the copper DWV that is 50 years old and corroding (with PVC). Additionally the adjacent bathroom has layout issues with a toilet that is not vented before the shower ties in, and as such the shower trap gurgles (ALMOST siphoning). I want to correct this while it is all torn up.
The existing bathroom is a standard 5x8 layout with tub along back wall (left drain) and toilet in the middle of the left wall and lavatory on the end of the left wall.
The new layout is as shown below. The shower is a curbless wal thorugh type with the tub inside. The entire room will be a wet room with Schulter Kerdi on everything.
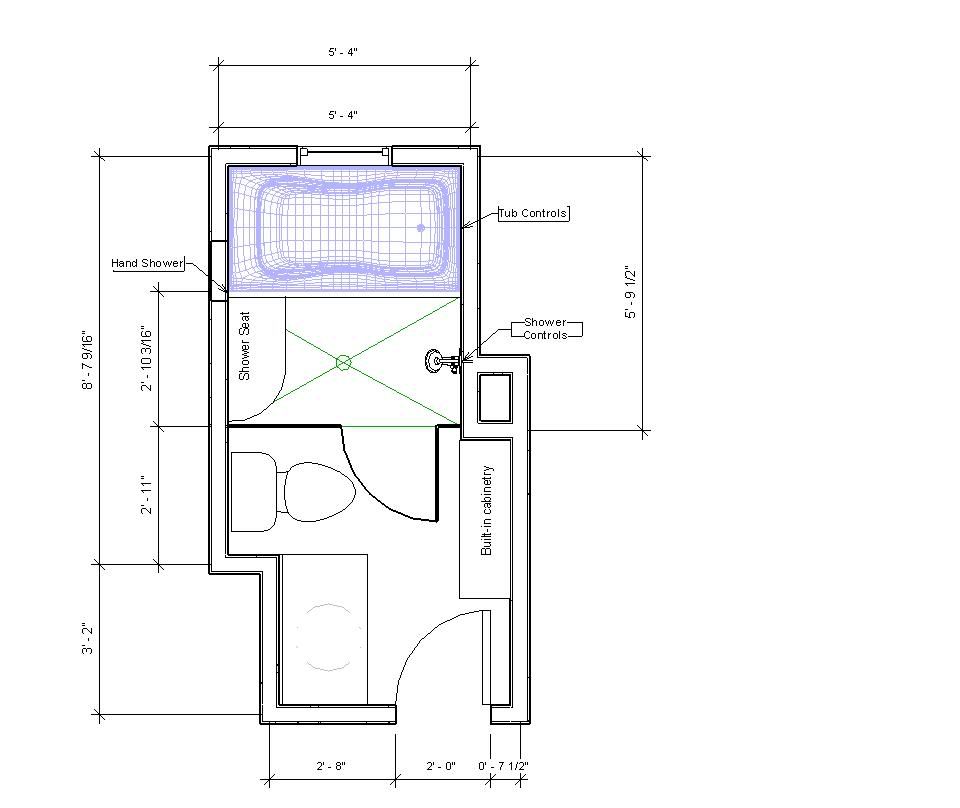
The excess room is being taken from a linen closet and underutilized master closet.
The bump out being the vanity/sink is for the flue vent and return air plenum (which i will rebuild).
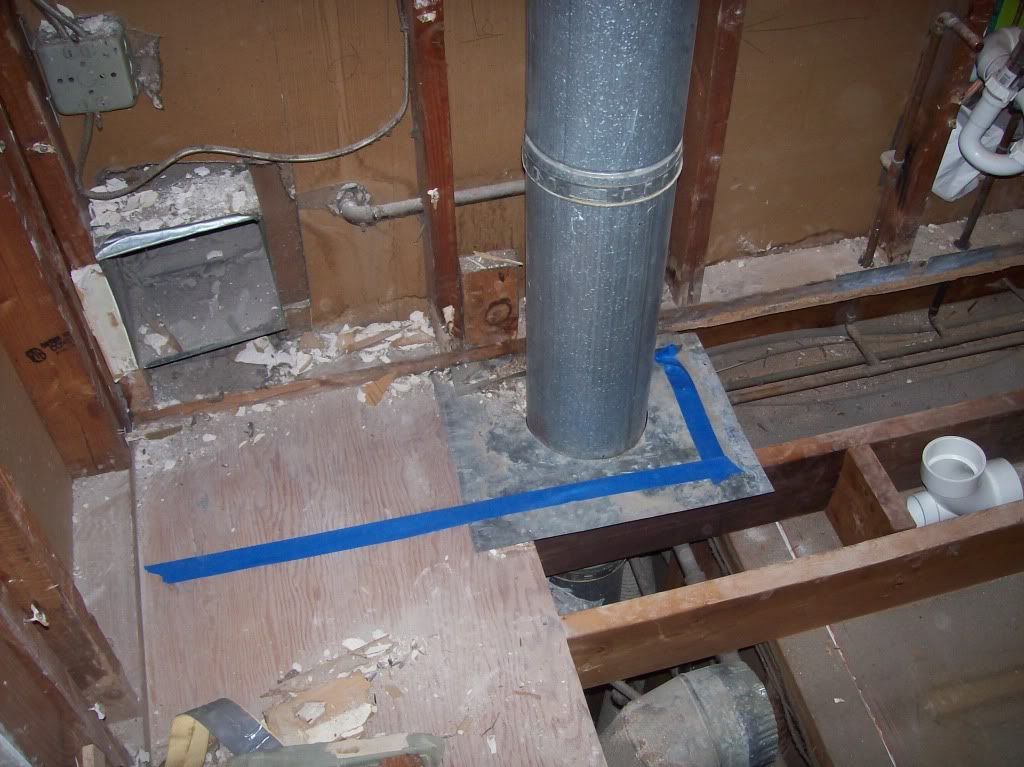
Above is an image of where the new bump out will go, framed with 1 5/8 steel stud due to proximity to the Type B flue pipe.
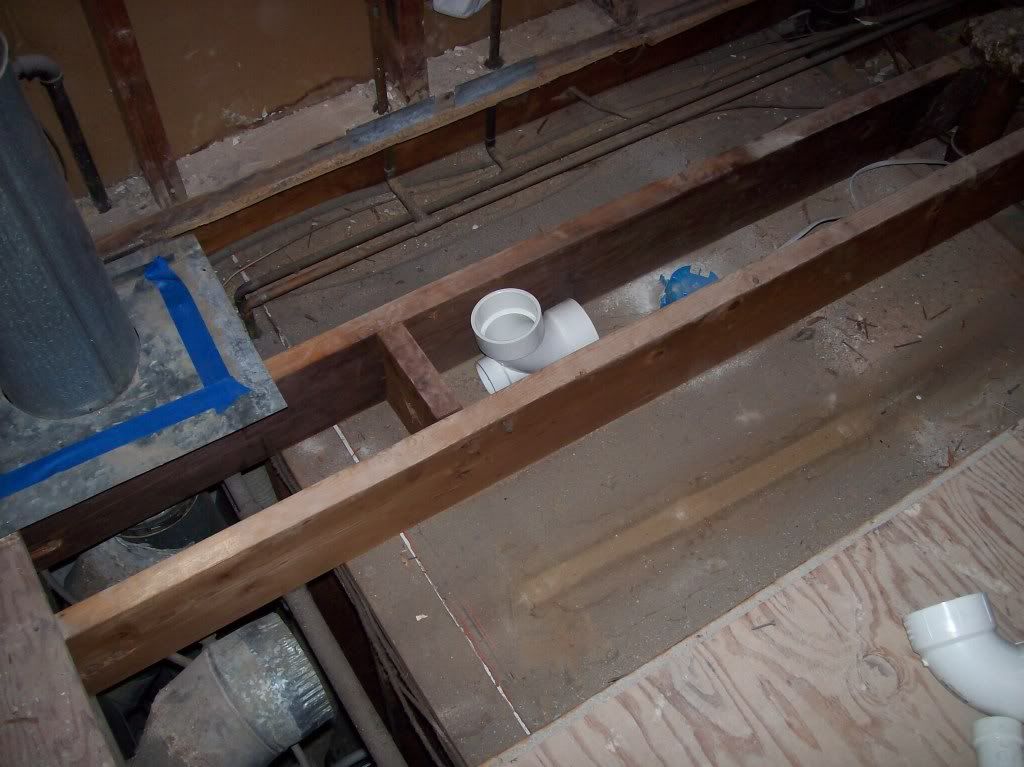
Above shows where the new closet bend and flange will need to reside. Shown is a heel inlet elbow which I will ask about later (one of my primary concerns).
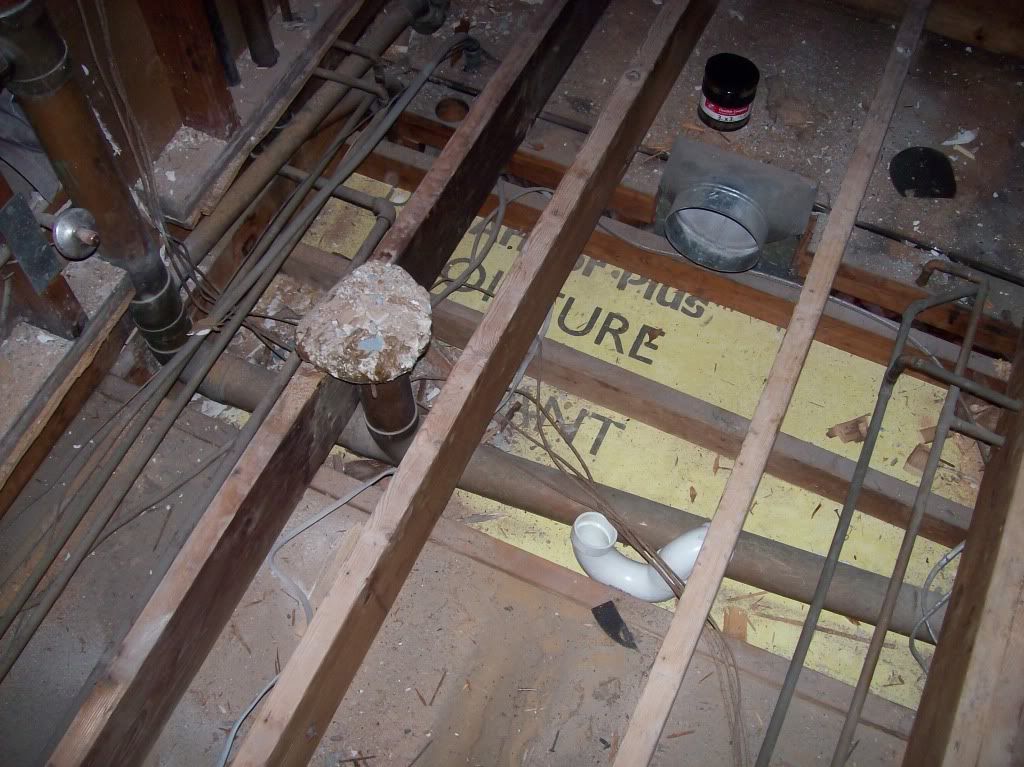
Above shows the location of where the new shower trap will need to reside, as well as the main vent stack on the left and the horizontal drain/vent that runs down to the main drain on the right (not shown).
The existing bathroom is a standard 5x8 layout with tub along back wall (left drain) and toilet in the middle of the left wall and lavatory on the end of the left wall.
The new layout is as shown below. The shower is a curbless wal thorugh type with the tub inside. The entire room will be a wet room with Schulter Kerdi on everything.

The excess room is being taken from a linen closet and underutilized master closet.
The bump out being the vanity/sink is for the flue vent and return air plenum (which i will rebuild).

Above is an image of where the new bump out will go, framed with 1 5/8 steel stud due to proximity to the Type B flue pipe.

Above shows where the new closet bend and flange will need to reside. Shown is a heel inlet elbow which I will ask about later (one of my primary concerns).

Above shows the location of where the new shower trap will need to reside, as well as the main vent stack on the left and the horizontal drain/vent that runs down to the main drain on the right (not shown).
Last edited:

