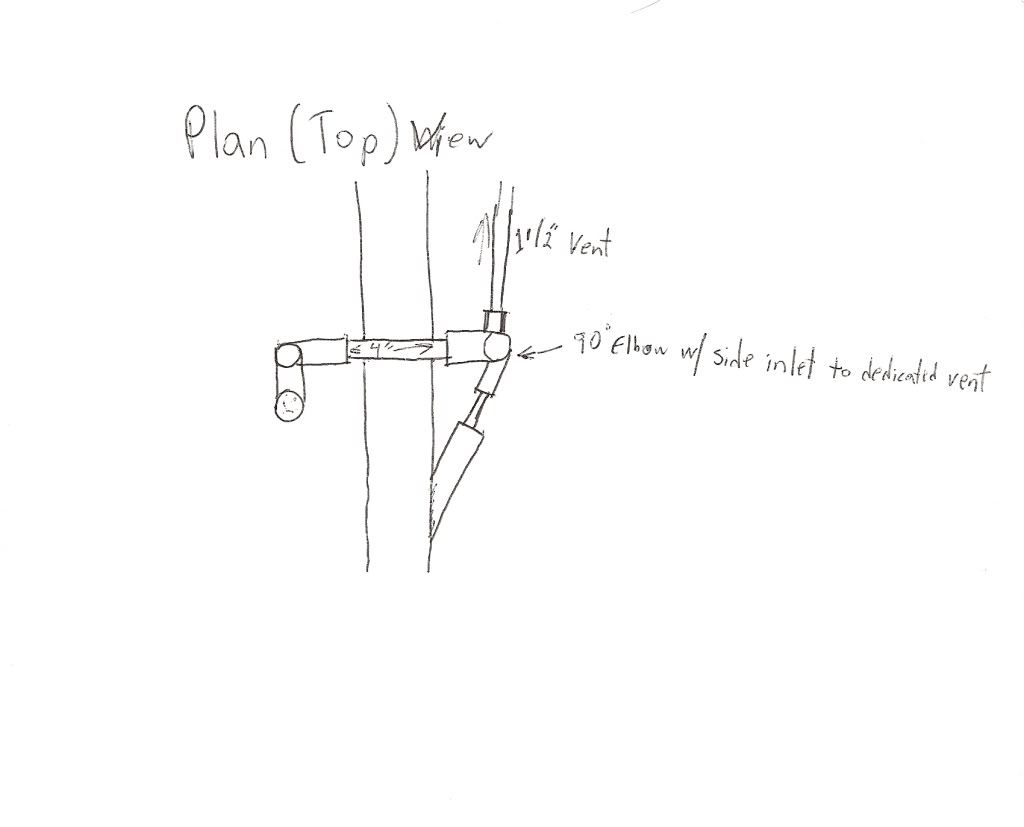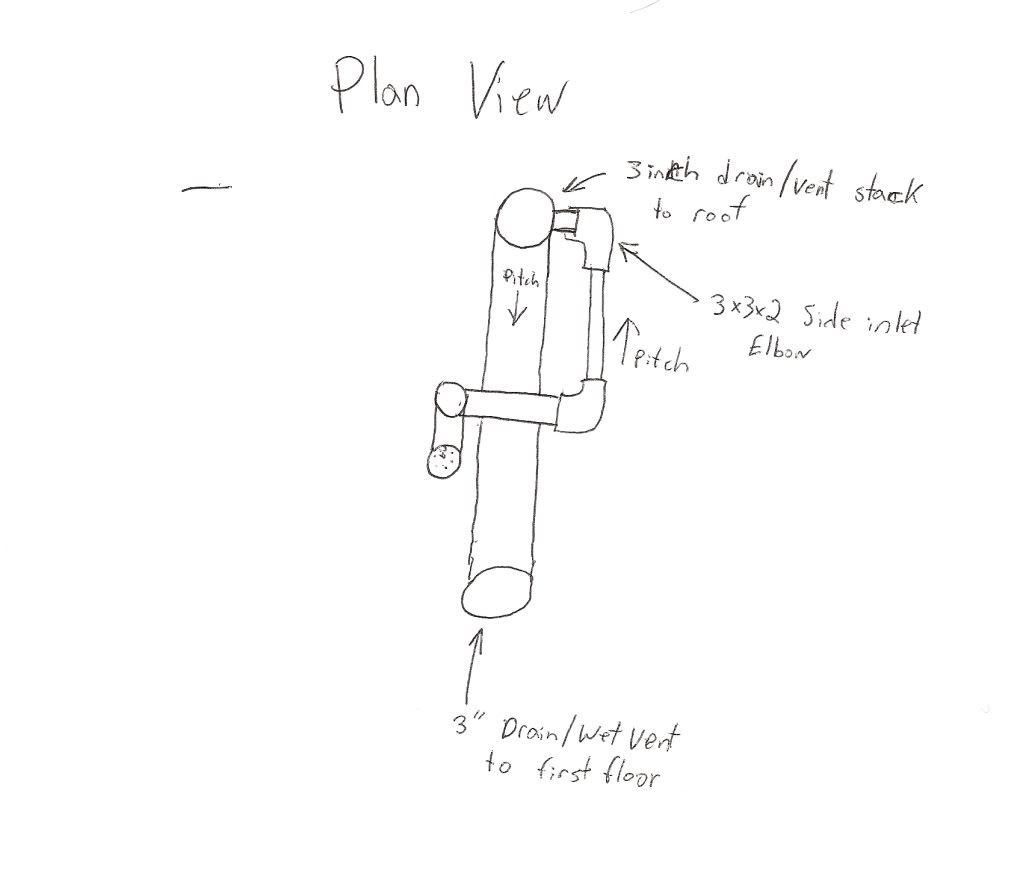EDIT: Please delete this thread and see my other thread:
https://terrylove.com/forums/showthread.php?35335-DWV-Layout-Problems&p=251594#post251594
https://terrylove.com/forums/showthread.php?35335-DWV-Layout-Problems&p=251594#post251594
Last edited:


