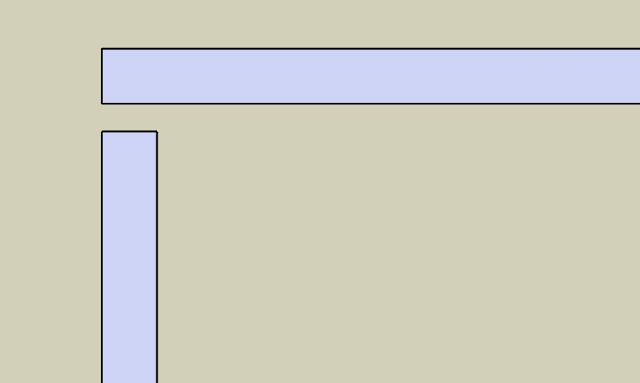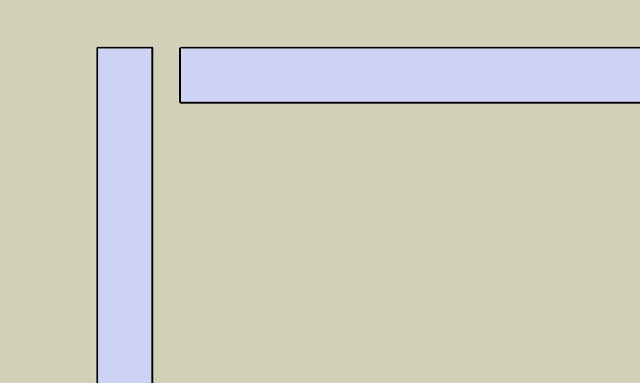Scott99999
New Member
Hello,
We're halfway through a bathroom/laundry room renovation in the House That's Full of Surprises.
The latest is that we had some (suspected) asbestos ceiling tile formally abated while they were taking out vinyl asbestos floor tile. They found (2) layered ceilings in the 5x5ft bathroom, which sits directly under another bathroom on the 2nd floor. One layer was drywall, and the 2nd layer was ceiling tiles applied with an adhesive.
Well, I'm about to screw up some XP drywall as a new ceiling, and I realized that the upstairs shower waste line sits about 1/2 to 3/4-inch BELOW the ceiling line. I can't figure out how the heck they had the ceiling and light fixture up there, since it looks like the horizontal ceiling drywall rested ON TOP of the vertical wall drywall. They must have had a hole in the ceiling where the pipe was, or simply bowed it around the pipe so that it wasn't level. And the light fixture must have been 2-3 inches below the electrical box. I was wondering why the screws were 3 inches long. Maybe the upstairs shower wasn't original to the house?
I was wondering why the screws were 3 inches long. Maybe the upstairs shower wasn't original to the house?
My plan is to use furring strips to get an extra half-inch or an inch (or more) - enough to clear the pipe.
QUESTION ONE: How far beneath the pipe should the ceiling be? Does it matter? Is there a code requirement or best practice?
QUESTION TWO: If I use furring strips, the horizontal ceiling drywall won't rest on the vertical wall drywall - unless I did something drastic, like remove an inch or two off the top of the vertical panels, which seems almost undoable. Would it be OK to use a 1x1, half x 2, 1x2 or similar here ripped from some GDF studs for furring strips? I'd then have to drop the light fixture by an inch or two, screw up the XP, tape and spackle.
Thanks!
We're halfway through a bathroom/laundry room renovation in the House That's Full of Surprises.
The latest is that we had some (suspected) asbestos ceiling tile formally abated while they were taking out vinyl asbestos floor tile. They found (2) layered ceilings in the 5x5ft bathroom, which sits directly under another bathroom on the 2nd floor. One layer was drywall, and the 2nd layer was ceiling tiles applied with an adhesive.
Well, I'm about to screw up some XP drywall as a new ceiling, and I realized that the upstairs shower waste line sits about 1/2 to 3/4-inch BELOW the ceiling line. I can't figure out how the heck they had the ceiling and light fixture up there, since it looks like the horizontal ceiling drywall rested ON TOP of the vertical wall drywall. They must have had a hole in the ceiling where the pipe was, or simply bowed it around the pipe so that it wasn't level. And the light fixture must have been 2-3 inches below the electrical box.
My plan is to use furring strips to get an extra half-inch or an inch (or more) - enough to clear the pipe.
QUESTION ONE: How far beneath the pipe should the ceiling be? Does it matter? Is there a code requirement or best practice?
QUESTION TWO: If I use furring strips, the horizontal ceiling drywall won't rest on the vertical wall drywall - unless I did something drastic, like remove an inch or two off the top of the vertical panels, which seems almost undoable. Would it be OK to use a 1x1, half x 2, 1x2 or similar here ripped from some GDF studs for furring strips? I'd then have to drop the light fixture by an inch or two, screw up the XP, tape and spackle.
Thanks!


