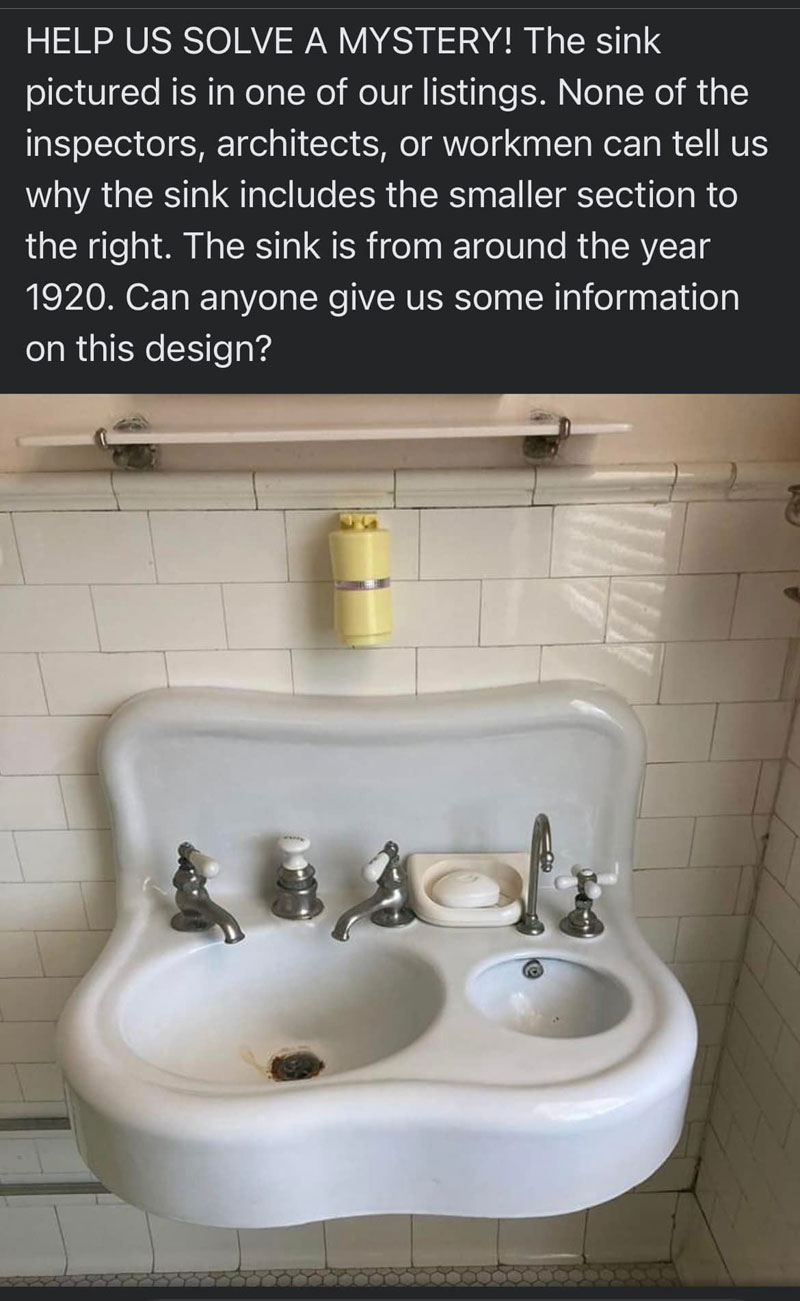digger2
New Member
- Messages
- 2
- Reaction score
- 0
- Points
- 0
Hello,
My wife is a dentist and we are looking to set up a new office for her. One of the locations we are looking at is a mostly unfinished office on the second floor of a 3-story built in 2005. The floor is concrete and there is roughed-in plumbing for two bathrooms. Adding new supply or through-the-floor drain lines is likely not an option.
To make a normal dental office, there would be 4-6 rooms, each with one or two sinks in them, a few more sinks in the lab area, and a small clothes washer, plus preferably two bathrooms.
The question is, how is this type of thing done? Is it possible to do this, tapping into one of the bathroom supply and drain lines? Certainly we wouldn't be the first to put a dental or doctor's office into a pre-existing building, but haven't been able to find any references to how it is done. All we know of so far is one office which we were told the drains pumped up through the wall and over the ceiling tiles somewhere. The real estate agent brought up the code issues with drain line sizes per sink, but in this case everything would be very low volume.
Any info greatly appreciated!
My wife is a dentist and we are looking to set up a new office for her. One of the locations we are looking at is a mostly unfinished office on the second floor of a 3-story built in 2005. The floor is concrete and there is roughed-in plumbing for two bathrooms. Adding new supply or through-the-floor drain lines is likely not an option.
To make a normal dental office, there would be 4-6 rooms, each with one or two sinks in them, a few more sinks in the lab area, and a small clothes washer, plus preferably two bathrooms.
The question is, how is this type of thing done? Is it possible to do this, tapping into one of the bathroom supply and drain lines? Certainly we wouldn't be the first to put a dental or doctor's office into a pre-existing building, but haven't been able to find any references to how it is done. All we know of so far is one office which we were told the drains pumped up through the wall and over the ceiling tiles somewhere. The real estate agent brought up the code issues with drain line sizes per sink, but in this case everything would be very low volume.
Any info greatly appreciated!

