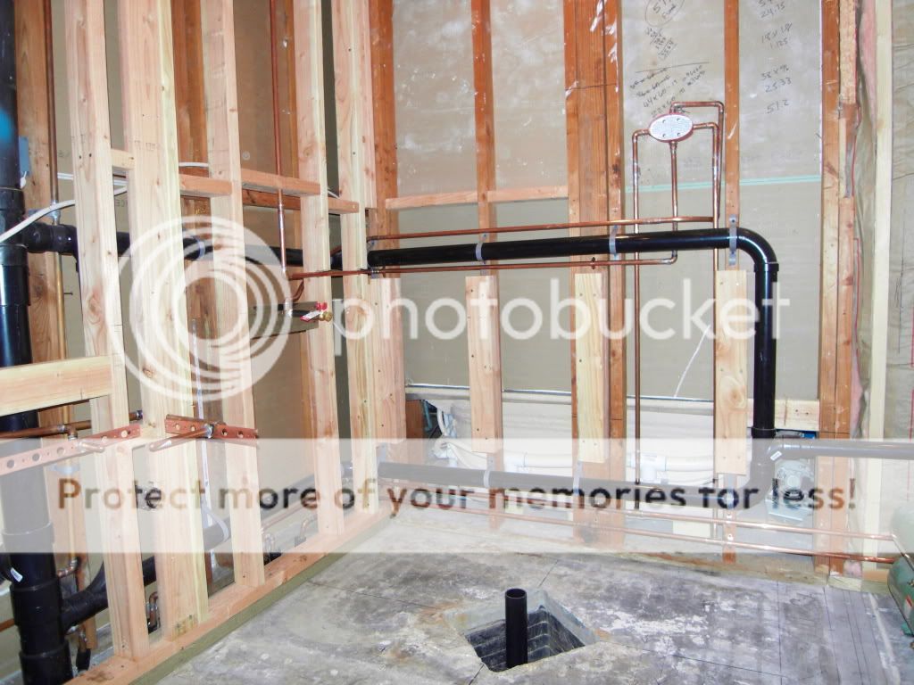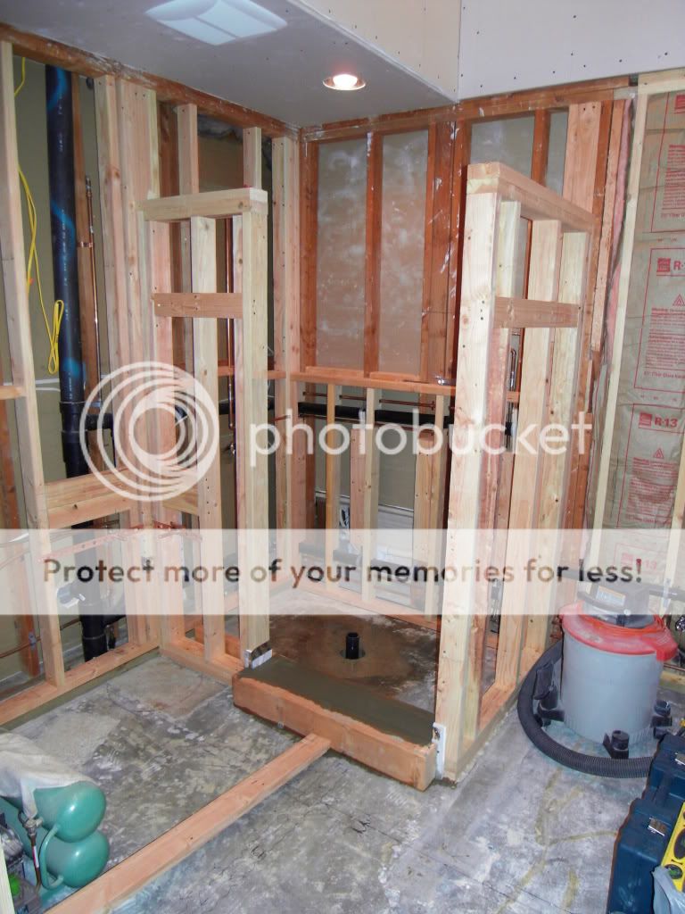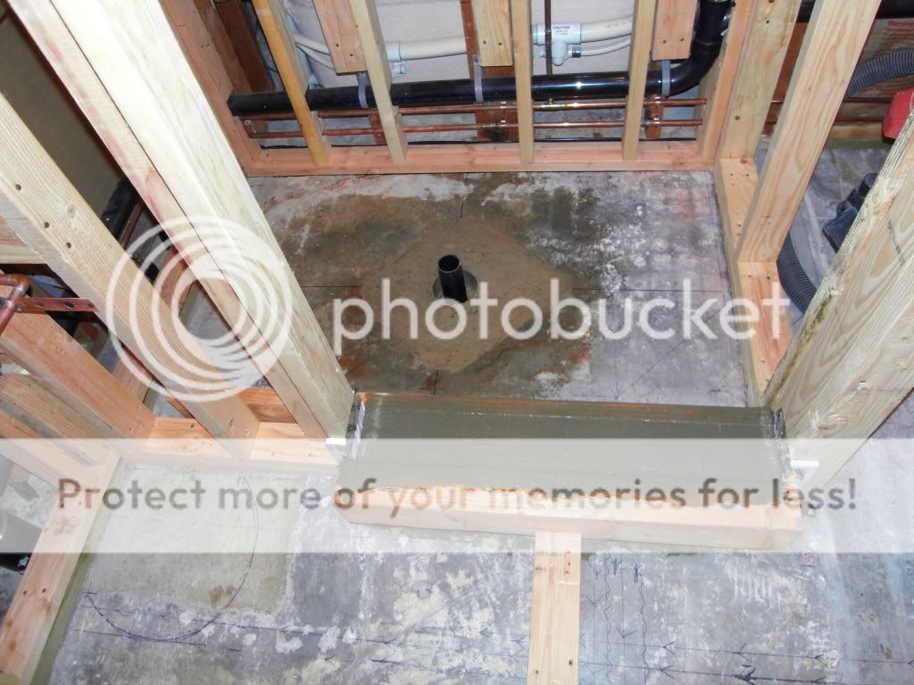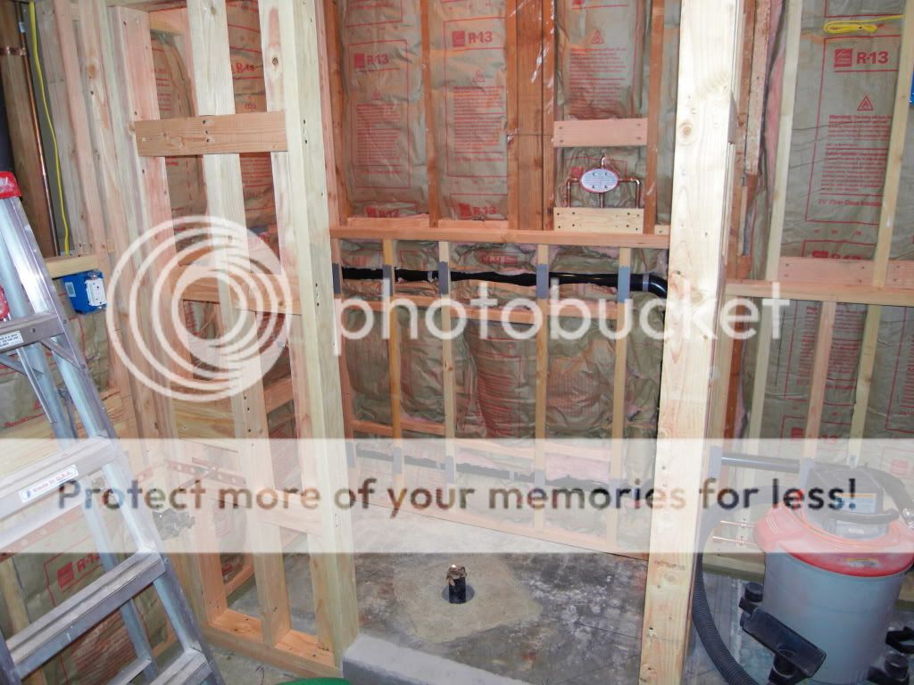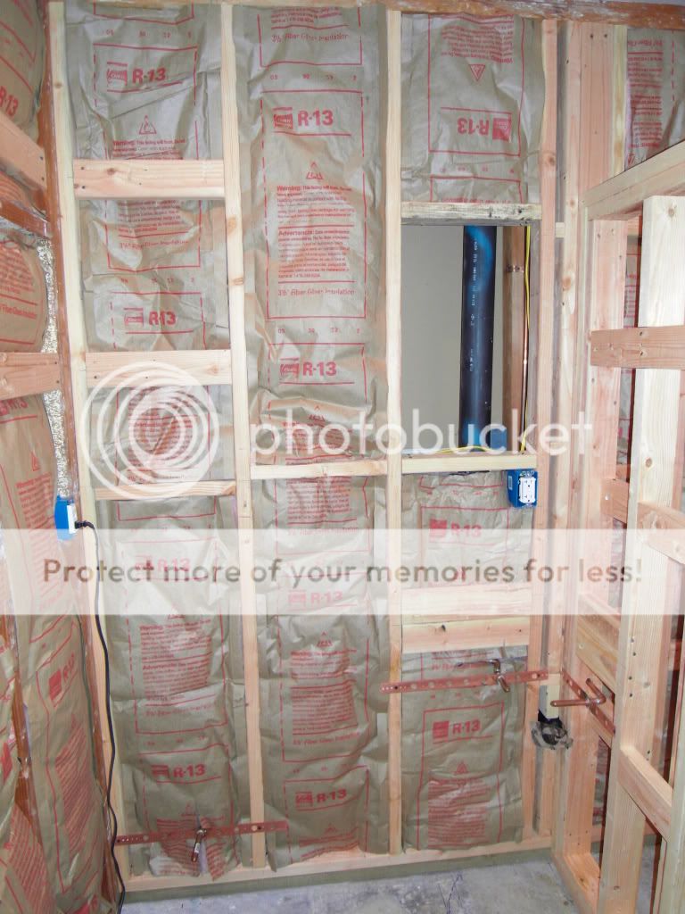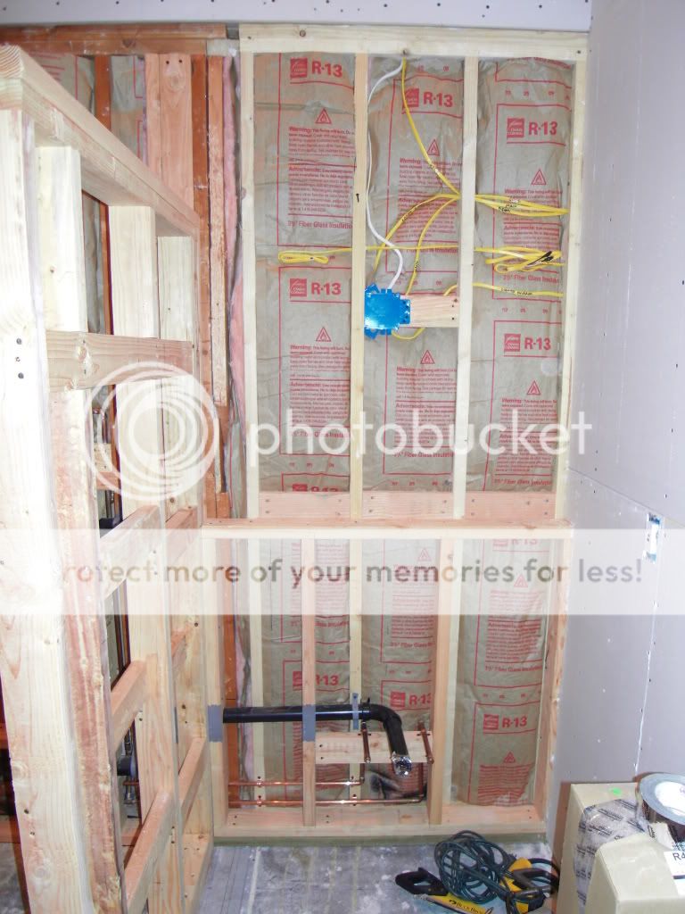Piperca
Member
I don't know if you're a member of the John Bridge Tile Forum or not but its a great resource for anything tile related. There are a lot of Schluter pros there. John Bridges Kerdi E-Book is also a great resource.
Funny you should mention that ... yes, I did join that forum in preparation for what is to come ... and I'll be buying the book, too.
As for the pressure treated and Kerdi; I was planning drywalling over the pressure treated before applying the Kerdi ... same as the plan I had with the plywood. This still wouldn't work?
Last edited:

