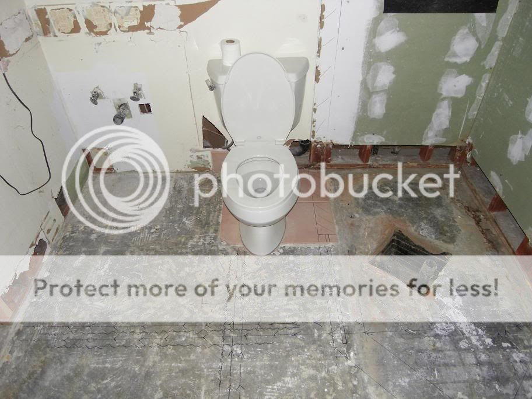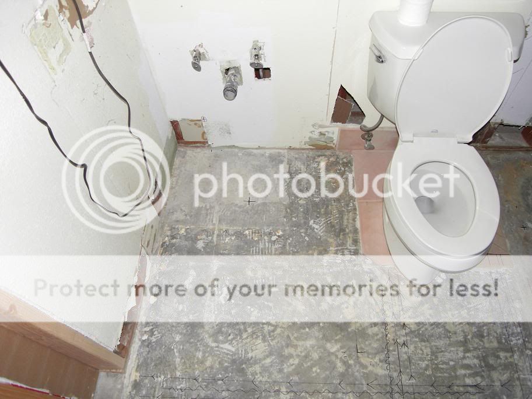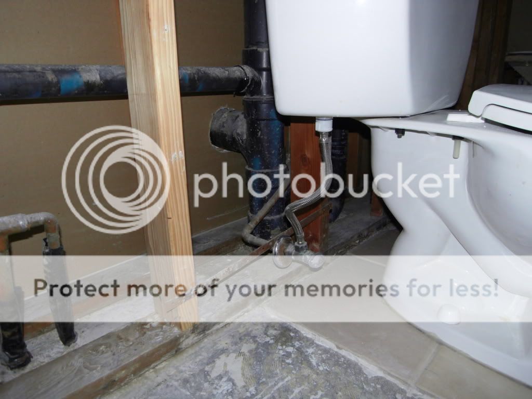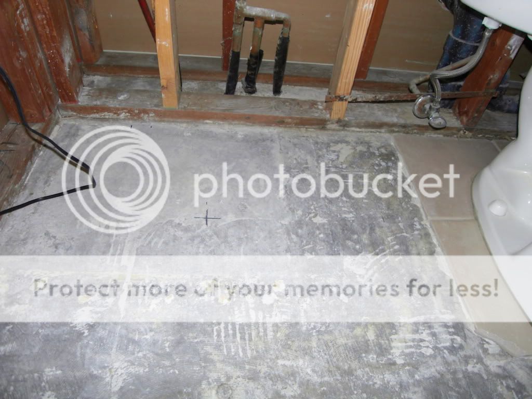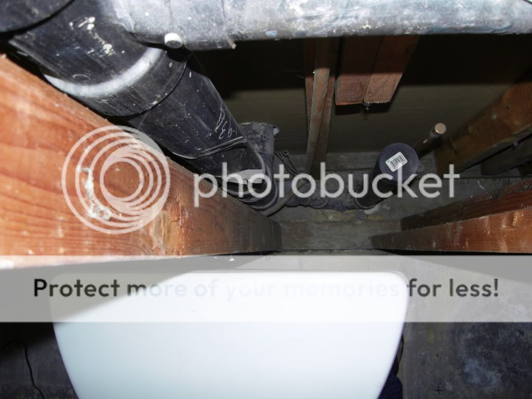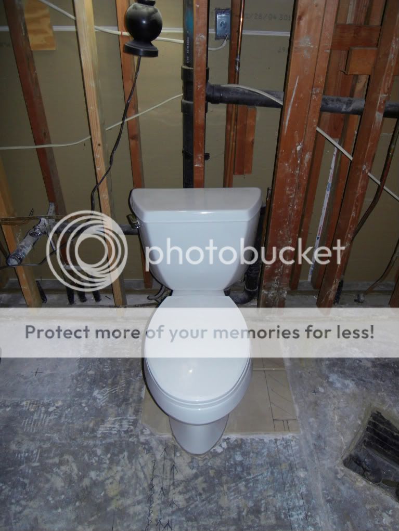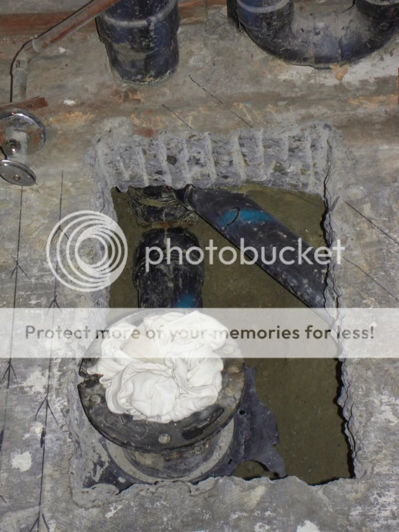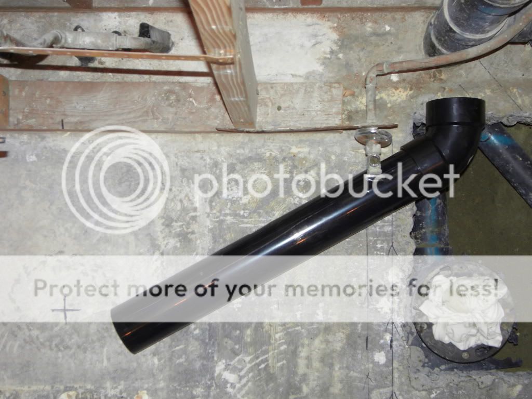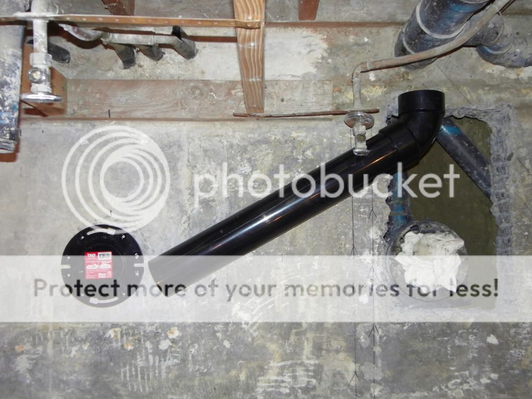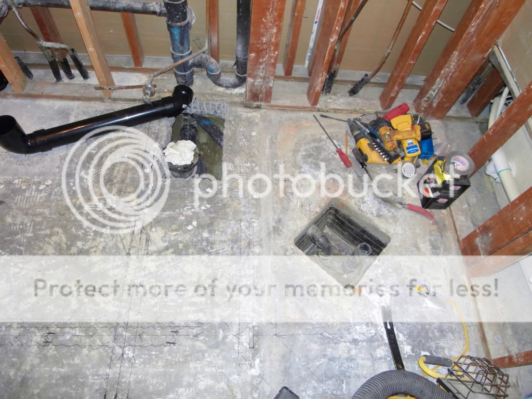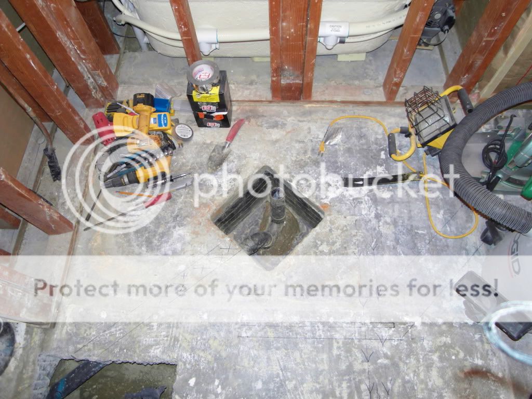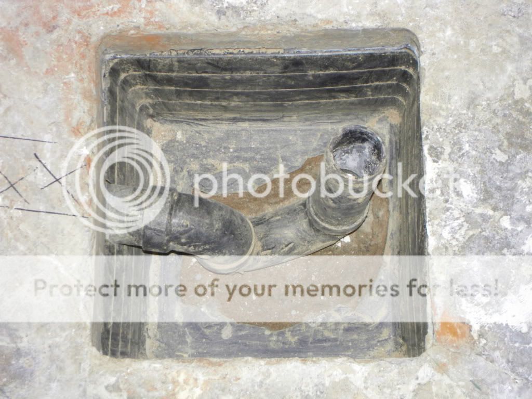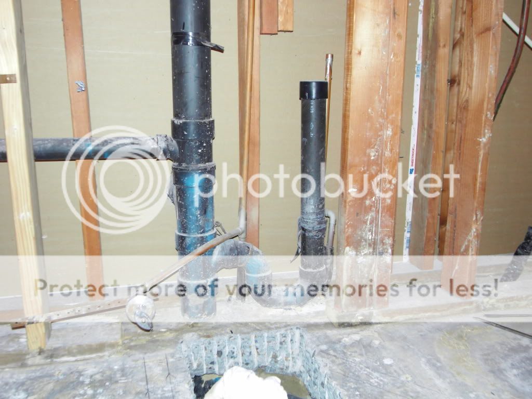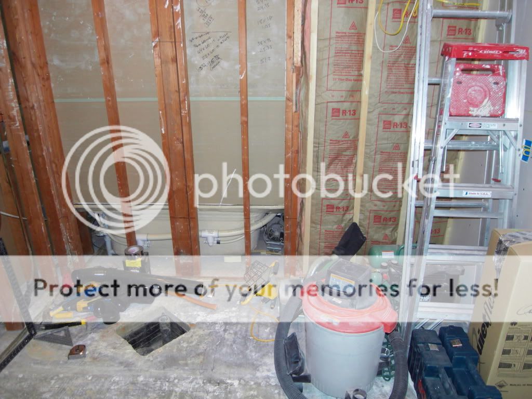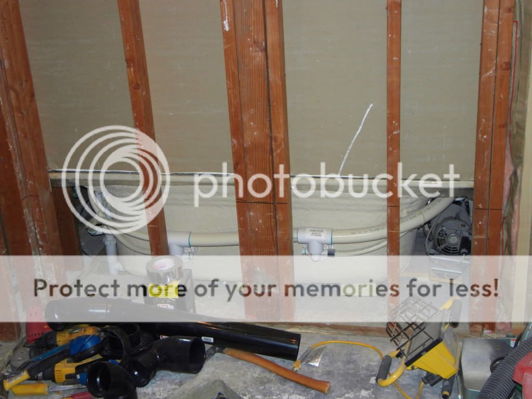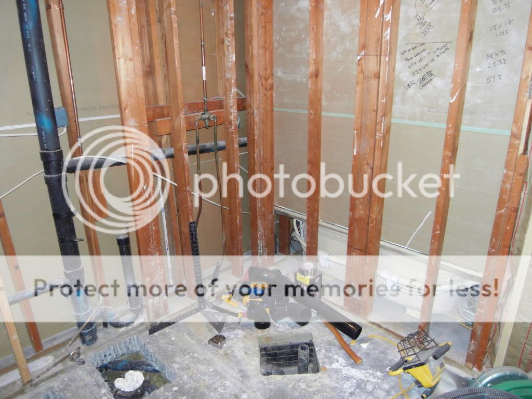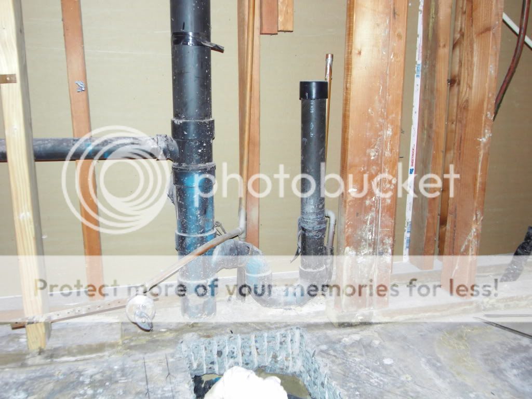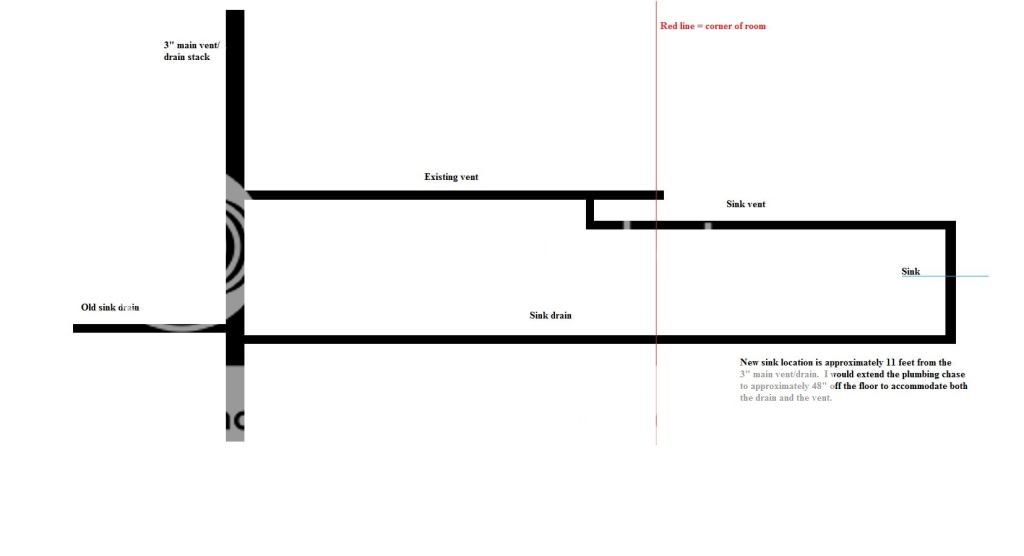The sink drain, I am not too worried about. Here is what I have (excuse the mess of tools):
I intend on raising the floor or the shower the width of a 2x4 and running the drain from behind the shower drain trap to a chase I will build against the wall. Fortunately, my wife wants a ledge in the shower, rather than a step, so it will fit the bill perfectly for the plumbing chase.
Here's a close up of the shower drain:
I am going to put a T behind the trap and run the sink drain from there ... what do you think; will it work?
I can also run the drain from this extinct washing machine drain, since the washer and dryer are now in the garage:
If going this route, would I need to cut out the trap?
So, back to the toilet, what is your suggestion? Am I looking for problems putting the drain in at this angle and adding fittings? Please comment on the best way to achieve the best result. Oh, and what should I use to extend the closet bend to reach floor level? Just a piece of pipe or is there an extender?



