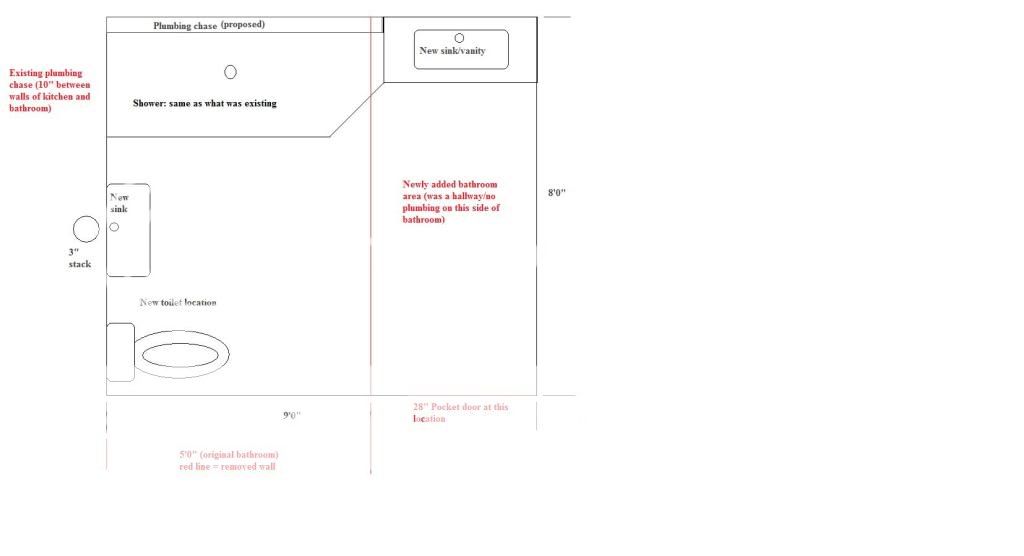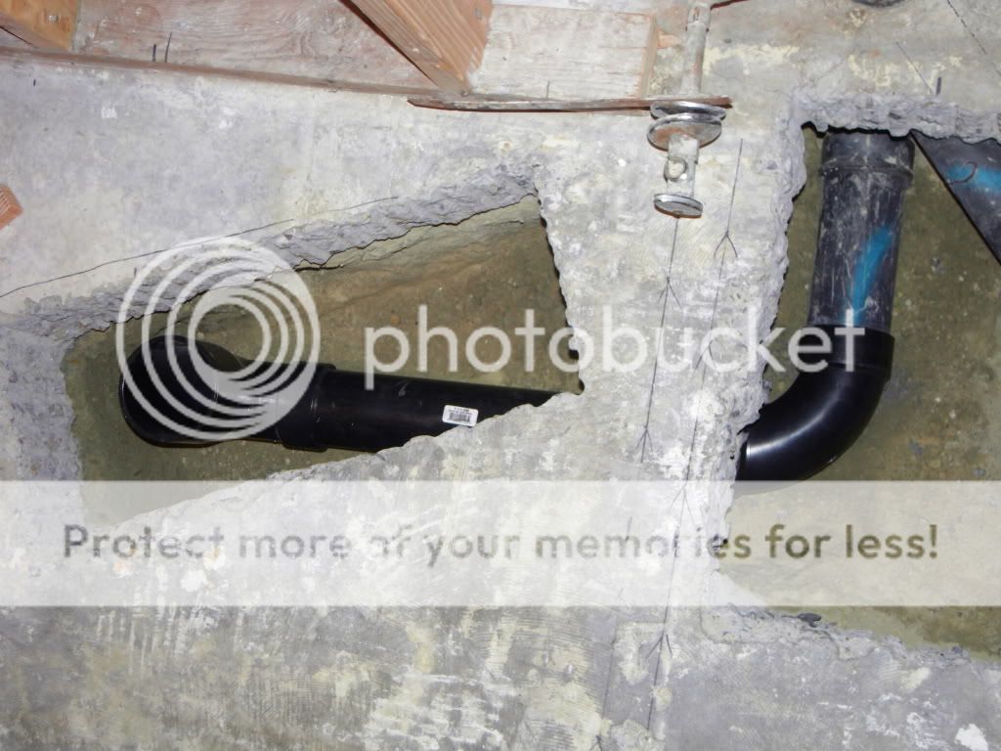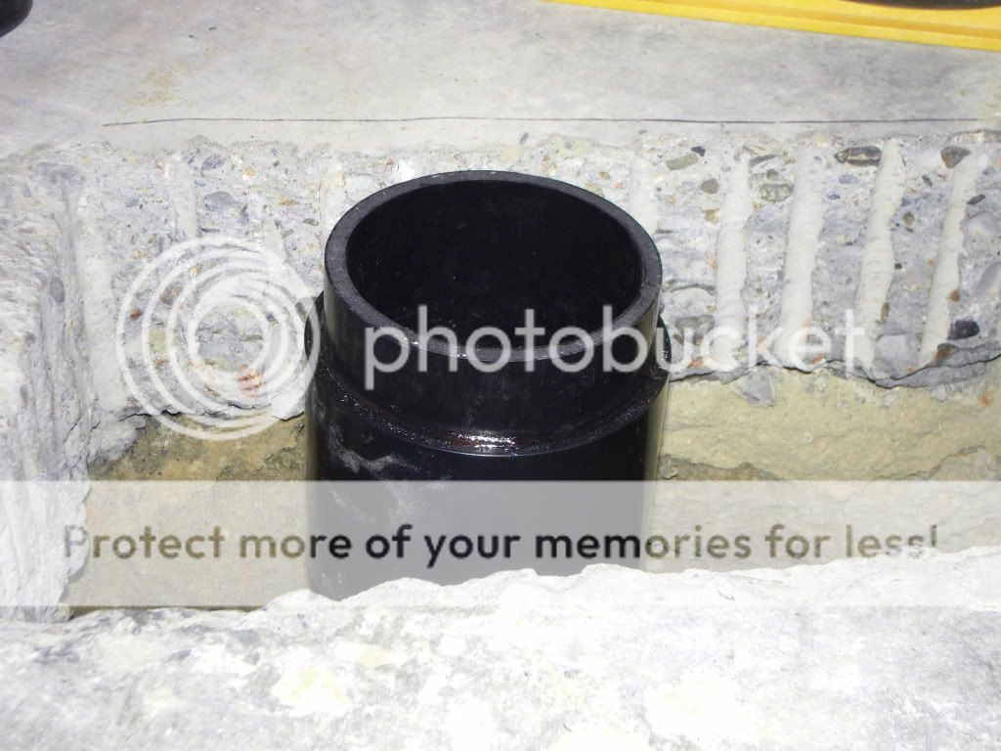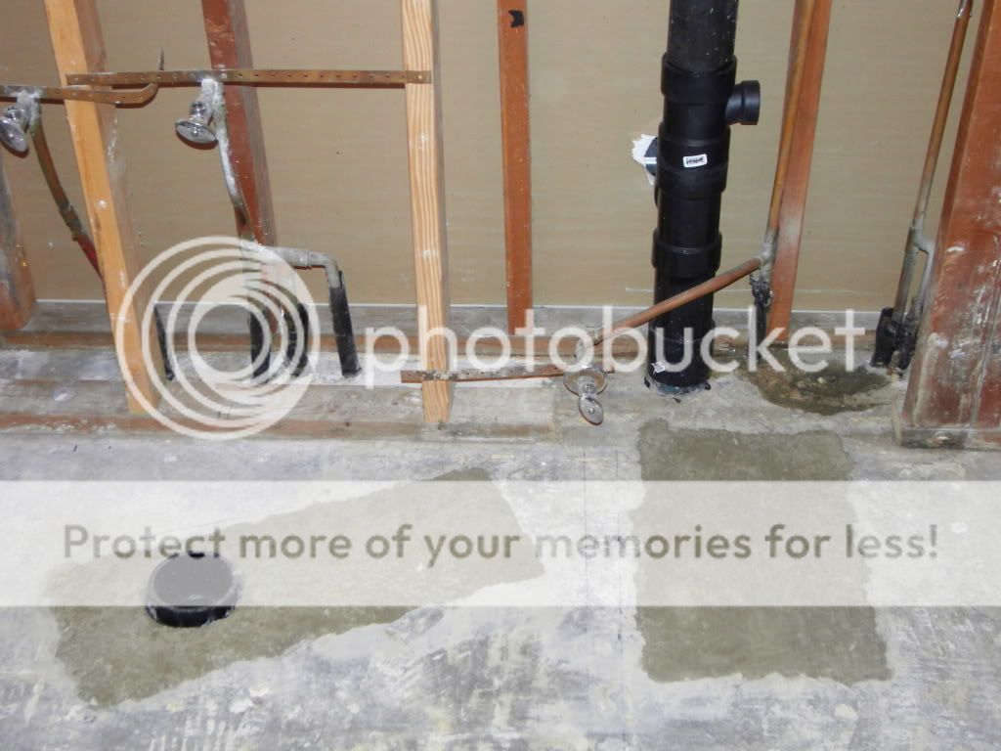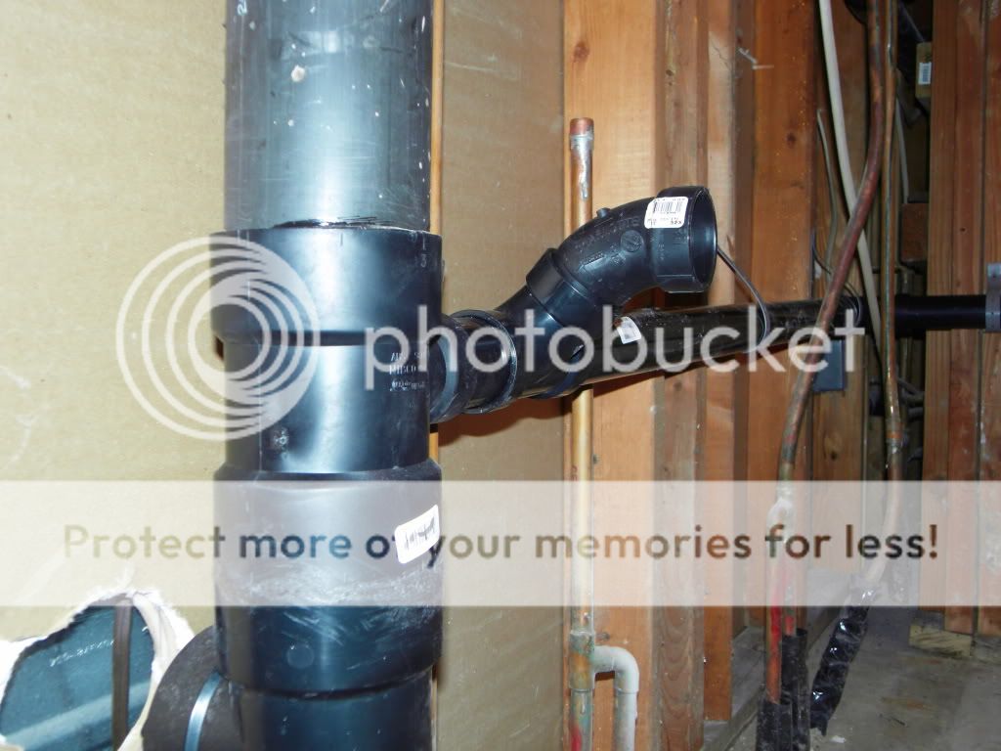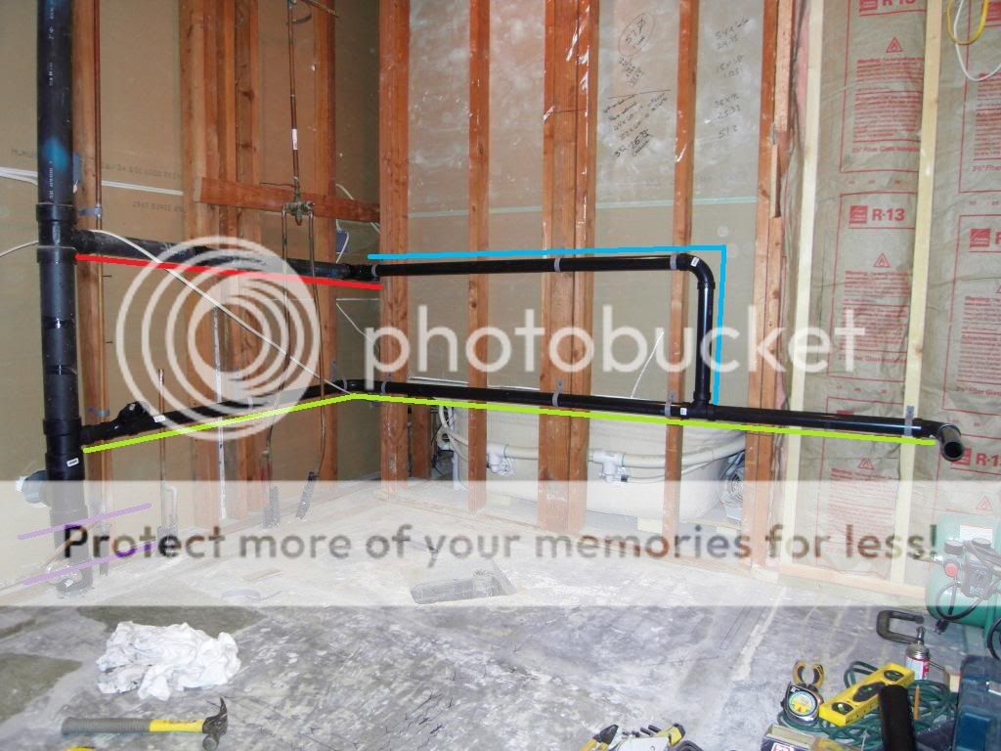Piperca
Member
Okay, I know I'm not the brightest bulb in the shop when it comes to plumbing, so I do apologize for, what you might find to be, stupid questions ... but here's another ... LOL!
What is the minimum height a sink drain can be cut into the 3"" stack?
I have decided to cut out the conglomeration of sanitary tees, shown in the last photograph above, and start from scratch.
I researched and found that the vent must extend 6" above the overflow (or rim) of a sink, but I couldn't find anything that says it must remain there. Would it be possible to do what is depicted in the following sketch? If so, that would allow me to keep the plumbing chase low, depending on what the minimum might be for the sink drain.
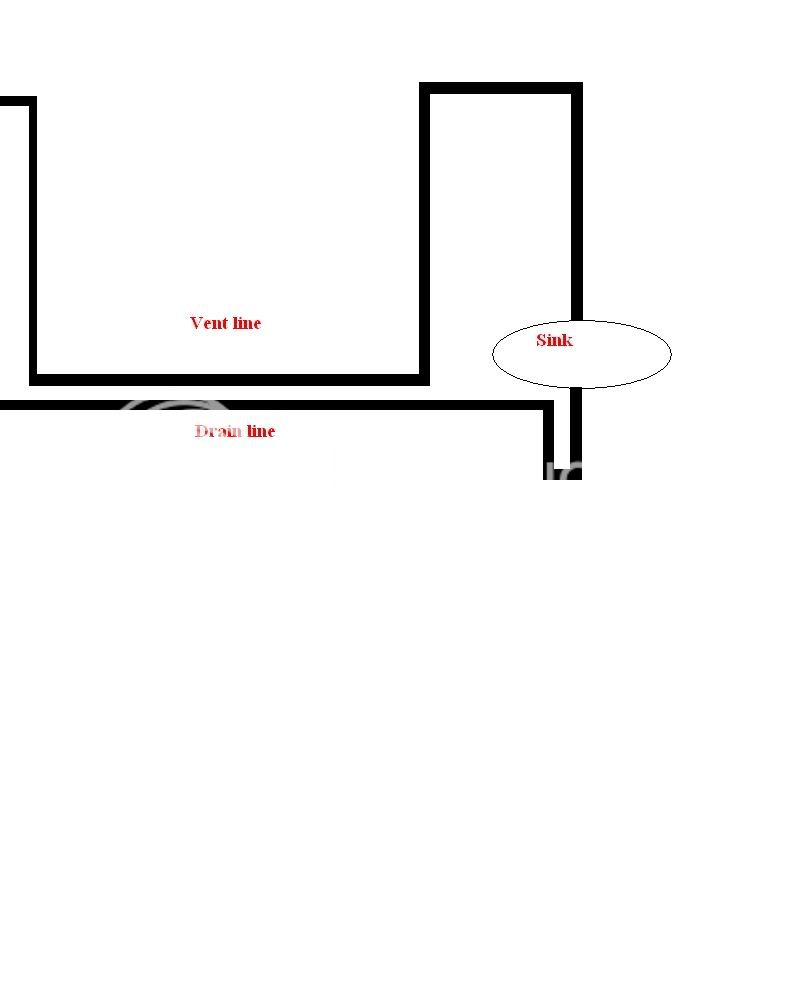
The sketch shows the vent line extending up and looping back down to the plumbing chase level, then back up to meet the existing vent/stack ... similar to how an island vent system would work ... would this meet code?
What is the minimum height a sink drain can be cut into the 3"" stack?
I have decided to cut out the conglomeration of sanitary tees, shown in the last photograph above, and start from scratch.
I researched and found that the vent must extend 6" above the overflow (or rim) of a sink, but I couldn't find anything that says it must remain there. Would it be possible to do what is depicted in the following sketch? If so, that would allow me to keep the plumbing chase low, depending on what the minimum might be for the sink drain.

The sketch shows the vent line extending up and looping back down to the plumbing chase level, then back up to meet the existing vent/stack ... similar to how an island vent system would work ... would this meet code?

