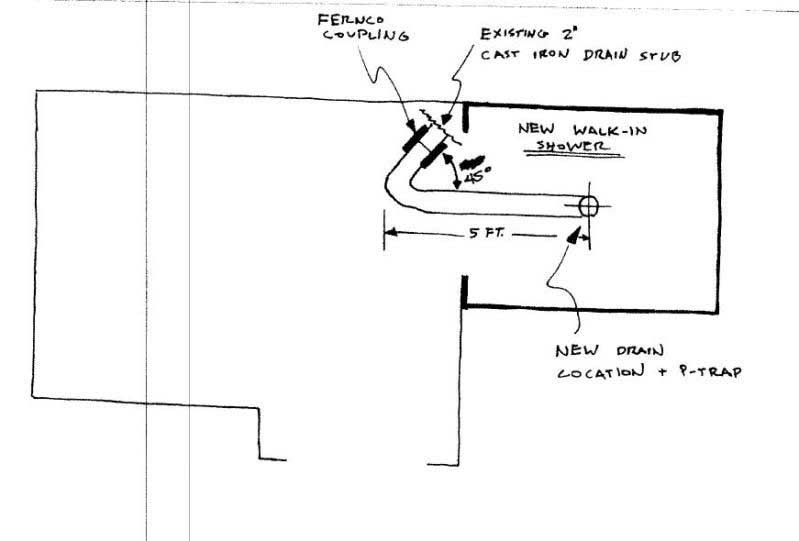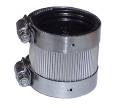Justin2002
New Member
I am getting ready to bust into an adjacent closet in my existing bathroom to make a walk in shower. To get the new drain location I will have to make a 135 degree turn out of the existing cast iron drain stub (see sketch).
Can anyone tell me if my proposed plumbing layout in the picture below looks OK? Are there any issues making this kind of turn in my drain line? FYI, I am slab construction so I am trying to minimize the amount of slab I have to remove to route this drain line.

Shielded couplings can be used like this.

Can anyone tell me if my proposed plumbing layout in the picture below looks OK? Are there any issues making this kind of turn in my drain line? FYI, I am slab construction so I am trying to minimize the amount of slab I have to remove to route this drain line.

Shielded couplings can be used like this.

Last edited by a moderator:

