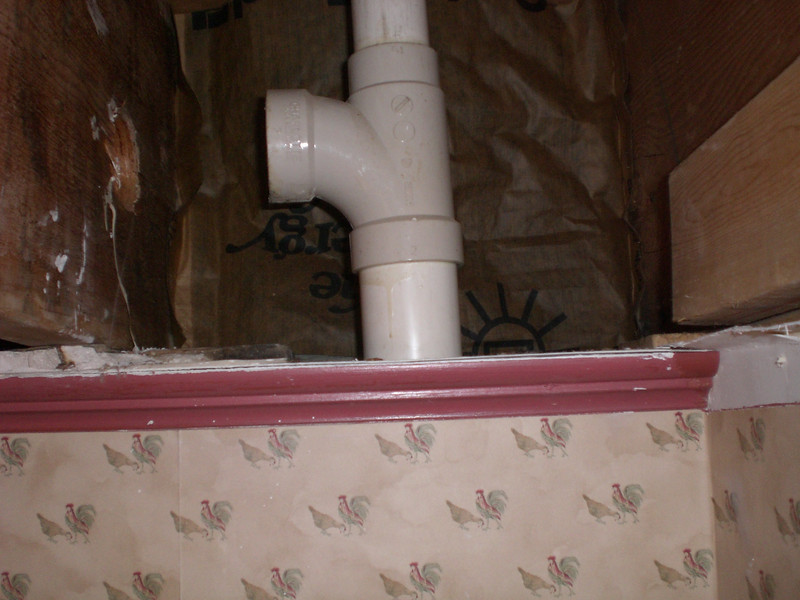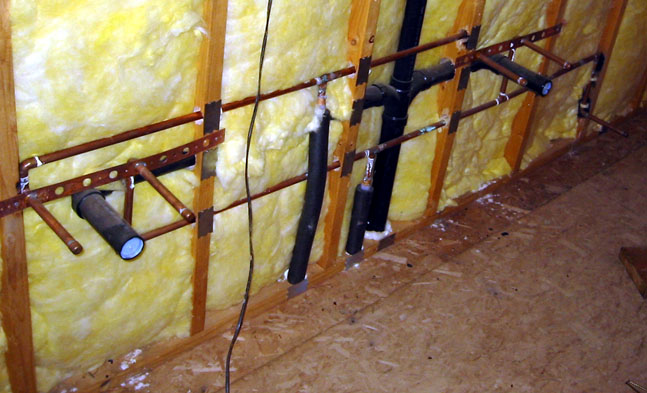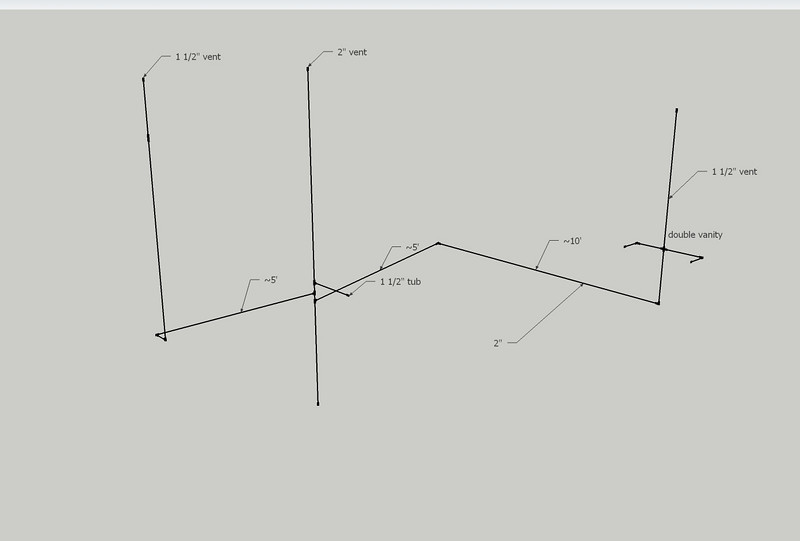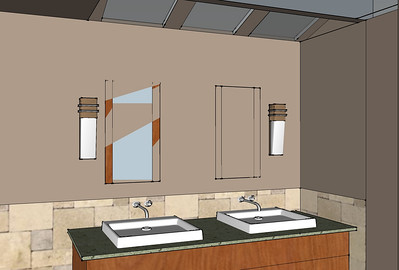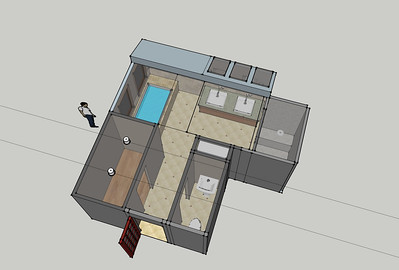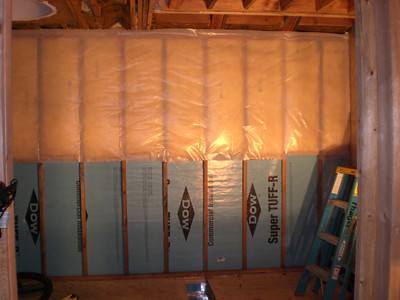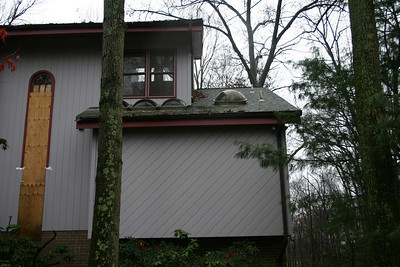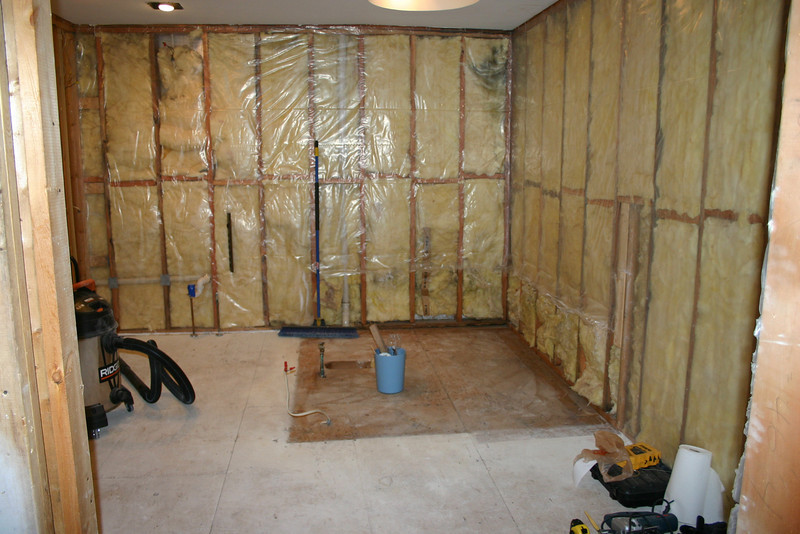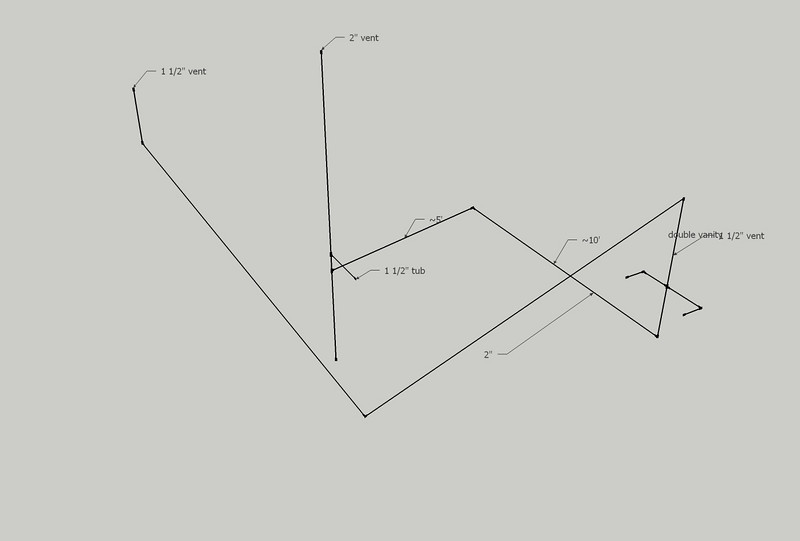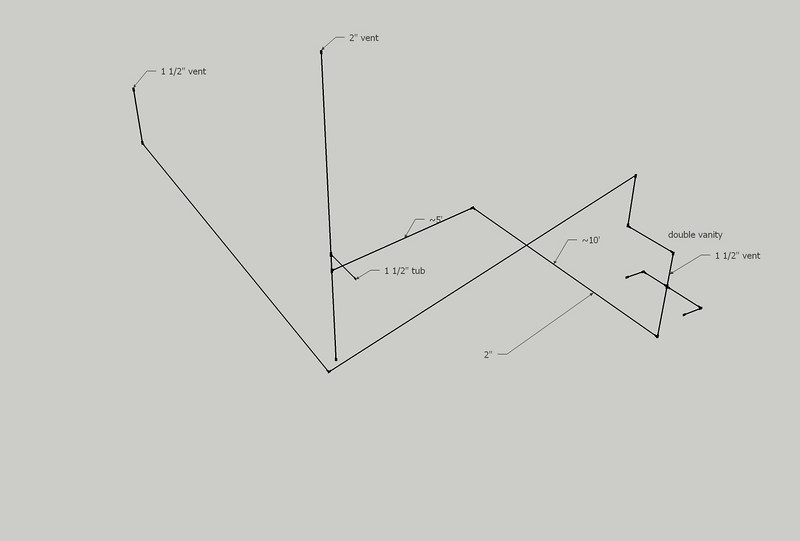BimmerRacer
Member
Can I do this?
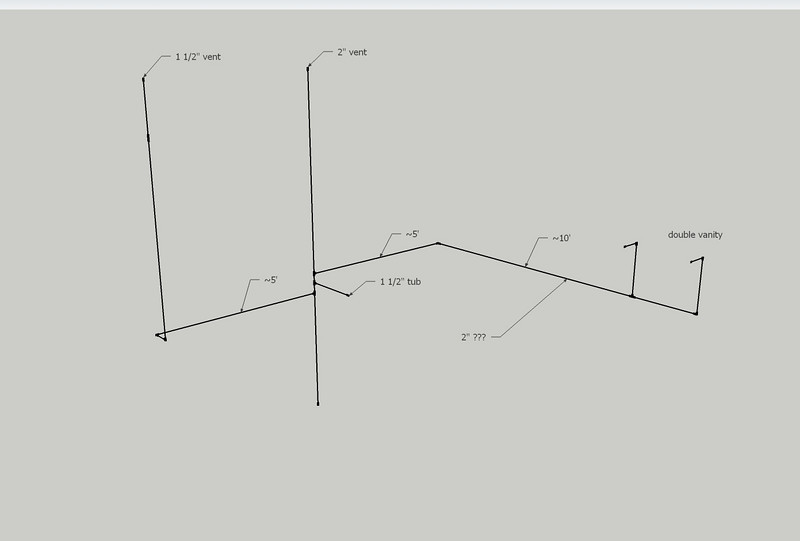
The pipe to the left is the 1 1/2" vent which used to have a lavy hooked up to it. The one with the rubber cap is the tub drain. Can I add double vanity in the manner depicted?
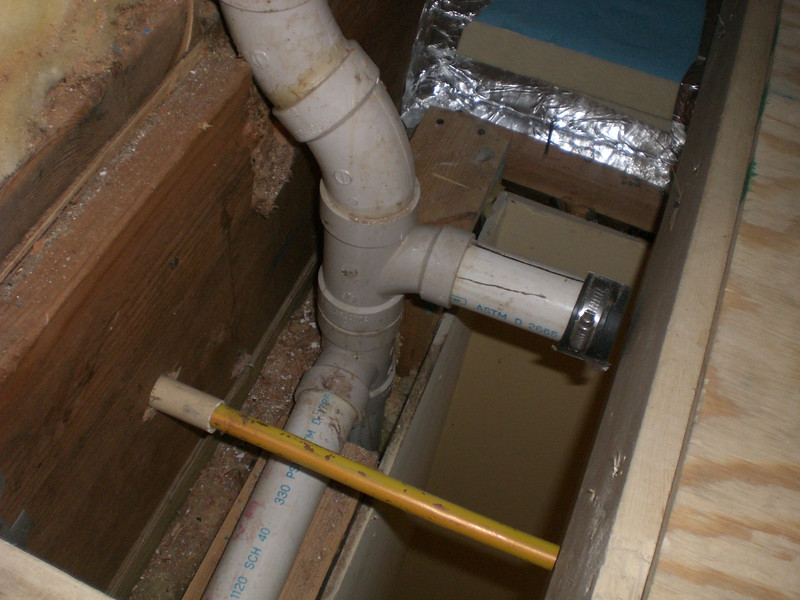
Thanks

The pipe to the left is the 1 1/2" vent which used to have a lavy hooked up to it. The one with the rubber cap is the tub drain. Can I add double vanity in the manner depicted?

Thanks

