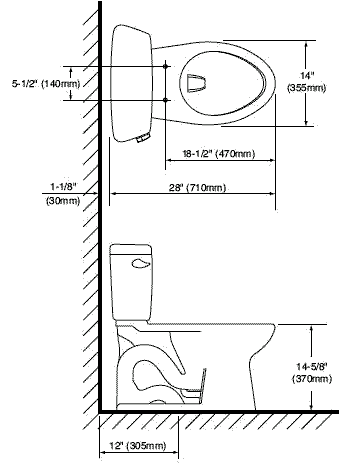TheZster
Member
I'm aware that I'm required to have 15" clearance from the centerline of the toilet between other fixtures - lavatories/bathtubs/etc. But - how about from a door? I'm cramped for space on a remodel - and can put the toilet centerline 15" from the tub - but the door to the bathroom won't quite make it.... Thoughts?

