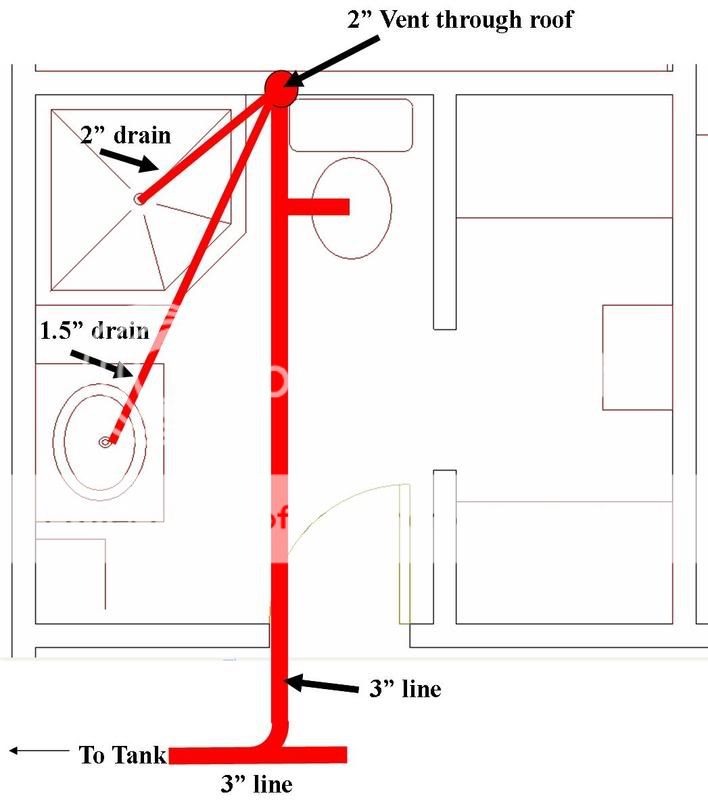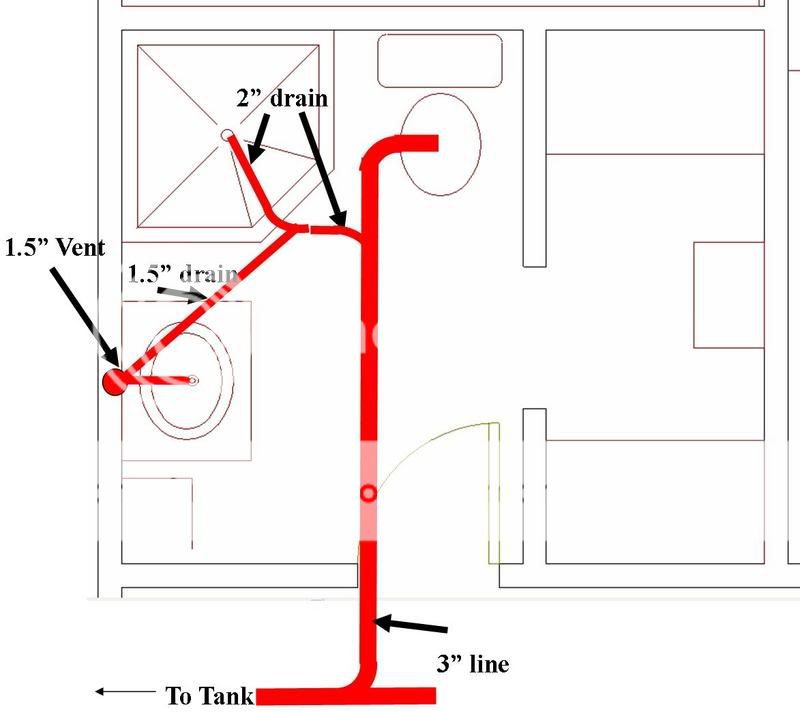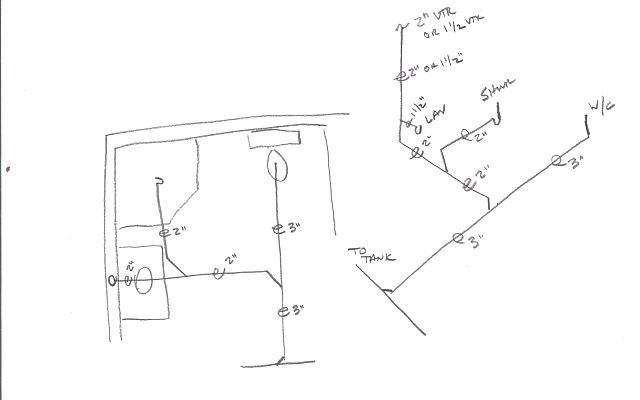Boogerhead
New Member
- Messages
- 6
- Reaction score
- 0
- Points
- 0
I'm adding a bathroom and need help running the DWV lines. I went under the house today to hook up the hot/cold supply for this new bathroom. I noticed that the current setup (built in '71) for the bathroom is as follows:
The main CI line 3" comes from the tank and goes through the crawl space and then straight up through the roof to vent (3" vent) between the bathroom walls (bathrooms are back-to-back). Below the bathroom floor is where this line turns upward to go through the roof as a vent. All drains tie into this line using a single 4-way connection to this waste/main vent line (each connection is @ 90 degees). Two toilets dump into this @ 180 degrees of each other (back-to-back on opposite sides of the wall). Then 90 degrees from the toilets one bathtub is plumbed in. 180 degrees from this bathtub (or 90 from each toilet) a single line in plumbed which combines: 1 bathub, laundry, and kitchen. At about 24" above the floor (approx) each sink dumps into this vent/soil stack. None of the bathroom items have additional vents, and they are all well within 5' of this 3" line (probably at most 3').
Noticing this, I am assuming that the drawing below would be correct as it mimicks the current setup that I have. The 3" line shown would tie into the main line using a 3" wye. The shower would connect to the vertical part of the vent using a 3"x2" wye. The lavatory would also connect to the vertical part of the vent using a 3"x1.5" wye. This vent would basically come down vertical from the roof with these 2 wye connections at the bottom of this vent (on the vertical part), then this line would make a 1/4 bend to become horizontal with the watercloset connecting in a couple of feet with a 3"x3" wye (towards the main line).
Would this be a correct assumption? What was code 30 years ago may not be code today...If this is not correct, what would be a correct way?
I am assuming that the shower and lavatory do not need additional venting as they are within the 5' requirement for a 2" fixture arm (1.5 for the lavatory).
If I post correctly...here is the picture:

The main CI line 3" comes from the tank and goes through the crawl space and then straight up through the roof to vent (3" vent) between the bathroom walls (bathrooms are back-to-back). Below the bathroom floor is where this line turns upward to go through the roof as a vent. All drains tie into this line using a single 4-way connection to this waste/main vent line (each connection is @ 90 degees). Two toilets dump into this @ 180 degrees of each other (back-to-back on opposite sides of the wall). Then 90 degrees from the toilets one bathtub is plumbed in. 180 degrees from this bathtub (or 90 from each toilet) a single line in plumbed which combines: 1 bathub, laundry, and kitchen. At about 24" above the floor (approx) each sink dumps into this vent/soil stack. None of the bathroom items have additional vents, and they are all well within 5' of this 3" line (probably at most 3').
Noticing this, I am assuming that the drawing below would be correct as it mimicks the current setup that I have. The 3" line shown would tie into the main line using a 3" wye. The shower would connect to the vertical part of the vent using a 3"x2" wye. The lavatory would also connect to the vertical part of the vent using a 3"x1.5" wye. This vent would basically come down vertical from the roof with these 2 wye connections at the bottom of this vent (on the vertical part), then this line would make a 1/4 bend to become horizontal with the watercloset connecting in a couple of feet with a 3"x3" wye (towards the main line).
Would this be a correct assumption? What was code 30 years ago may not be code today...If this is not correct, what would be a correct way?
I am assuming that the shower and lavatory do not need additional venting as they are within the 5' requirement for a 2" fixture arm (1.5 for the lavatory).
If I post correctly...here is the picture:



