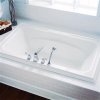cdwz
New Member
Hi everyone.
I'm having a bathroom remodeled in my home in order to provide my wife with a deep "soak" tub. Rather than install a traditional tub with an apron (I think that's what you call the front part on the outside), we decided to pull the old tub, build a short wall in front of the tub enclosure, then install a drop-in tub.
The effect we were looking for is something like this (but with the faucet in the traditional location):
(edit: someone has broken the BBcode on the forum so I can't post a sample image. Please see below for the pic)
Well, work started last week, and I came home the other day to find a traditional, apron-front tub already installed, before the short wall or anything else. I called the contractor and after a few calls between him and "his plumber", they admitted there was a mix-up and that they got the wrong tub.
Unfortunately, they insist that they can "make it work" and make it look "just like a drop-in tub. What they plan to do is build a wall in front of the tub, then tile up to the tub and grout it in. To me it seems like this is a Bad Idea. If there's ever a plumbing leak, the whole tile job will have to be broken up to get at the pipes, rather than just lifting the tub out. I also worry about the grout cracking from the slight movement caused by people getting in and out of the tub.
Am I right to be worried, or is it typical to take a standard tub and build an enclosure around it and tile it in place?
Anyone advice would be appreciated.
I'm having a bathroom remodeled in my home in order to provide my wife with a deep "soak" tub. Rather than install a traditional tub with an apron (I think that's what you call the front part on the outside), we decided to pull the old tub, build a short wall in front of the tub enclosure, then install a drop-in tub.
The effect we were looking for is something like this (but with the faucet in the traditional location):
(edit: someone has broken the BBcode on the forum so I can't post a sample image. Please see below for the pic)
Well, work started last week, and I came home the other day to find a traditional, apron-front tub already installed, before the short wall or anything else. I called the contractor and after a few calls between him and "his plumber", they admitted there was a mix-up and that they got the wrong tub.
Unfortunately, they insist that they can "make it work" and make it look "just like a drop-in tub. What they plan to do is build a wall in front of the tub, then tile up to the tub and grout it in. To me it seems like this is a Bad Idea. If there's ever a plumbing leak, the whole tile job will have to be broken up to get at the pipes, rather than just lifting the tub out. I also worry about the grout cracking from the slight movement caused by people getting in and out of the tub.
Am I right to be worried, or is it typical to take a standard tub and build an enclosure around it and tile it in place?
Anyone advice would be appreciated.

