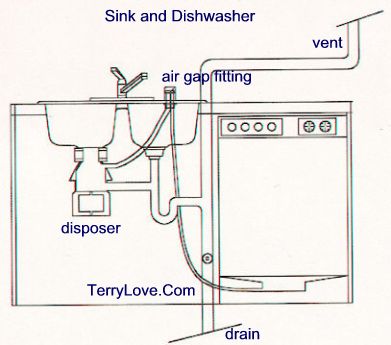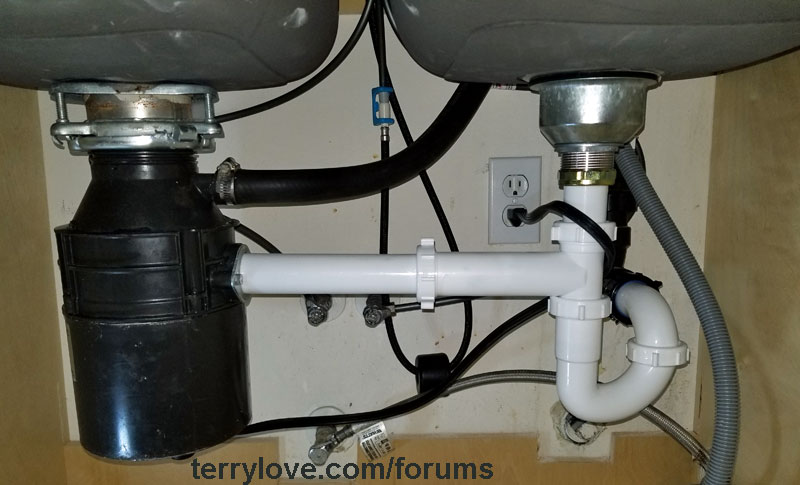RemodelBob
New Member
When I roughed in my kitchen, I placed my 2" drain stub out where I thought would be close to the edge of the cabinet making it easy to install my p-trap and disposal.
As it turns out, the wife wants the disposal on the left side, which is just about right in front of my stub out. If I moved it to the right basin it would be a no brainer, but I would never be able to change it up.
So I am going to rig it to fit in the left side.
Here is what I have, let me know if this is legit or crazy.
2" stub out
2" 90 (short on the horizontal--wrong I know, but well oversized--just not enough room for a long sweep)
2"-1.5" bushing
1.5" Y to street 45 to disposal p-trap
1.5" Y to street 45 to right basin p-trap
1.5" 90 to stub to studor vent (AAV)
The pictures are of the problem and the un-glued setup. The san-t you see with pipe is just there to hold it up. I am going to strap it to the back wall as cleanly as possible.
Let me know what you think...in the meantime I will be chipping away at the leftover plywood the counter buys left in the way of my faucet hookups...


As it turns out, the wife wants the disposal on the left side, which is just about right in front of my stub out. If I moved it to the right basin it would be a no brainer, but I would never be able to change it up.
So I am going to rig it to fit in the left side.
Here is what I have, let me know if this is legit or crazy.
2" stub out
2" 90 (short on the horizontal--wrong I know, but well oversized--just not enough room for a long sweep)
2"-1.5" bushing
1.5" Y to street 45 to disposal p-trap
1.5" Y to street 45 to right basin p-trap
1.5" 90 to stub to studor vent (AAV)
The pictures are of the problem and the un-glued setup. The san-t you see with pipe is just there to hold it up. I am going to strap it to the back wall as cleanly as possible.
Let me know what you think...in the meantime I will be chipping away at the leftover plywood the counter buys left in the way of my faucet hookups...
Last edited by a moderator:



