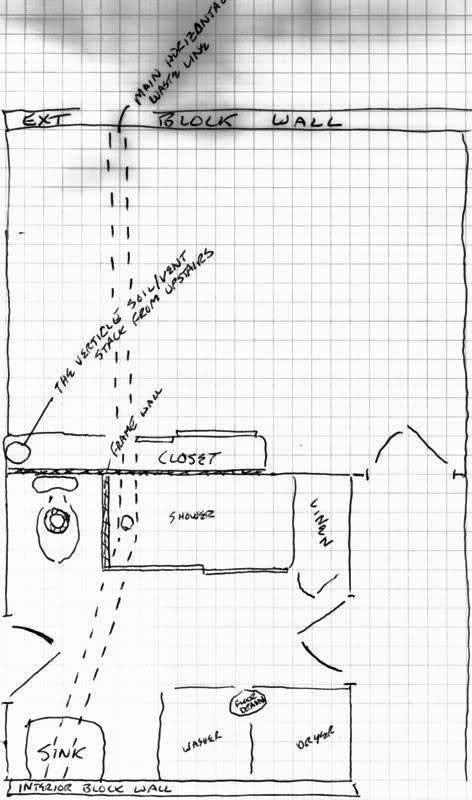buzzard
New Member
- Messages
- 22
- Reaction score
- 0
- Points
- 0
i posted last week with sketches. i went ahead and DRY fitted the pipes for better image. i am under irc code. is there anything here that is not legal under that code or that will not work properly? your time and thoughts are appreciated.....a couple of notes...
1) nothing is glued.
2) the trap under the shower will be a non cleanout.
3) if the toilet need/should have a vent whats best way?
4) does the lav drain have to be 1.5 rather than 2" ? if so where do i reduce?
5) the flow is opposite picture order. ie. the flow goes picture 4,3,2 then 1
pic 1...
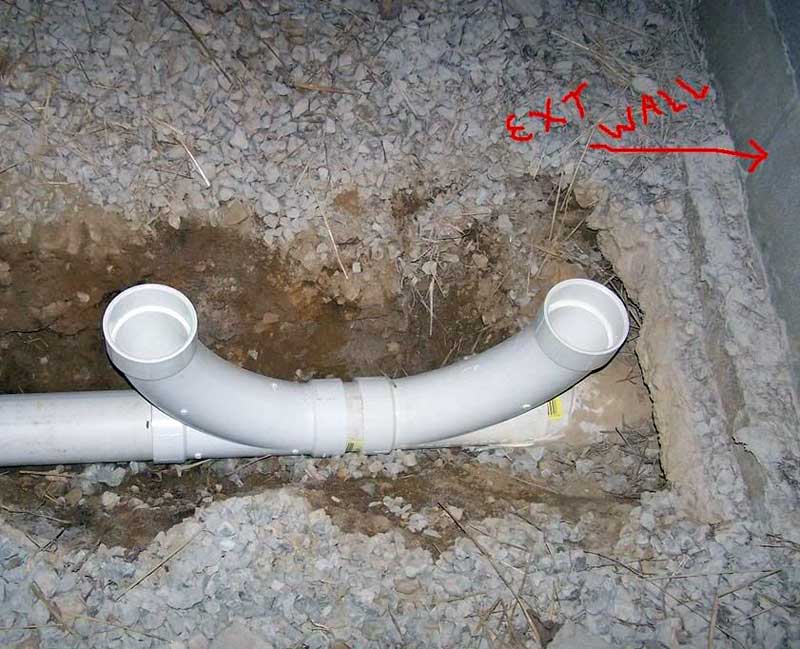
2 steps left of pic 1.....
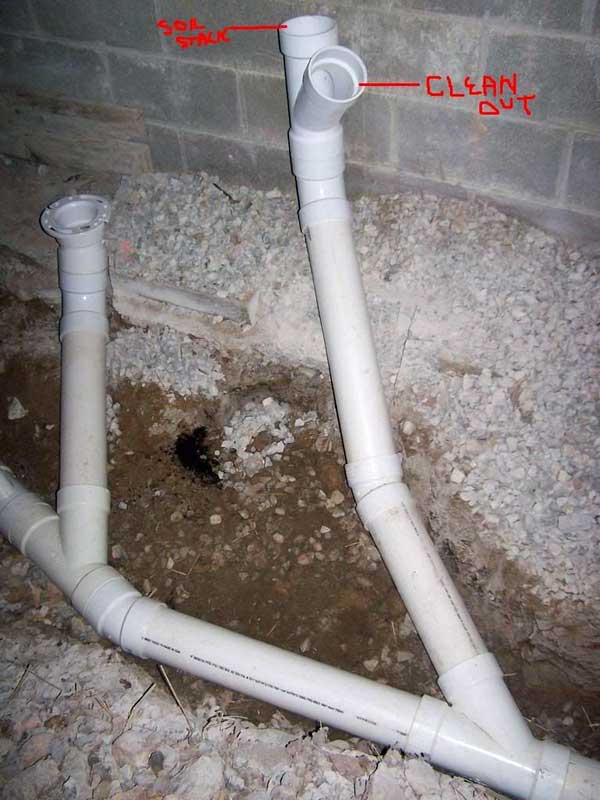
2 more steps left then i straddled pipe looking towards ext wall....
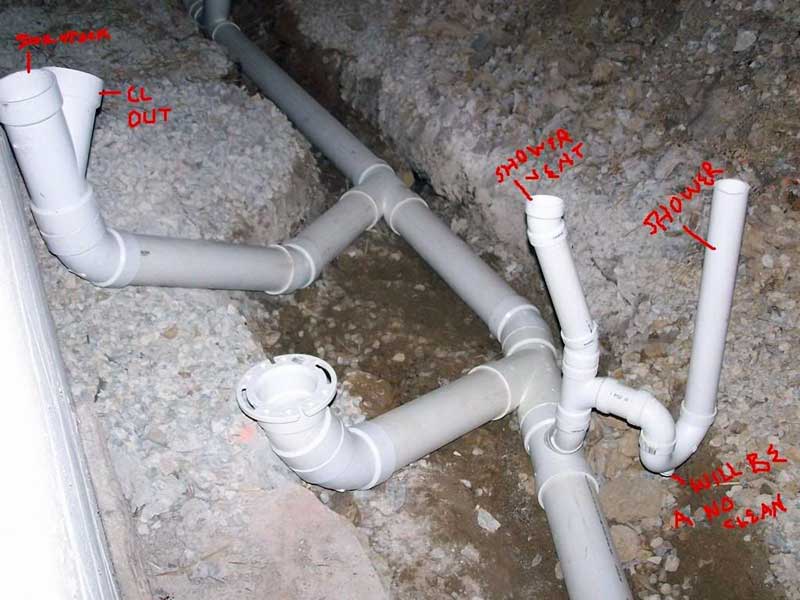
last view where it goes through interior wall and continues as a soil/vent stack serving upstairs bath and kitchen...
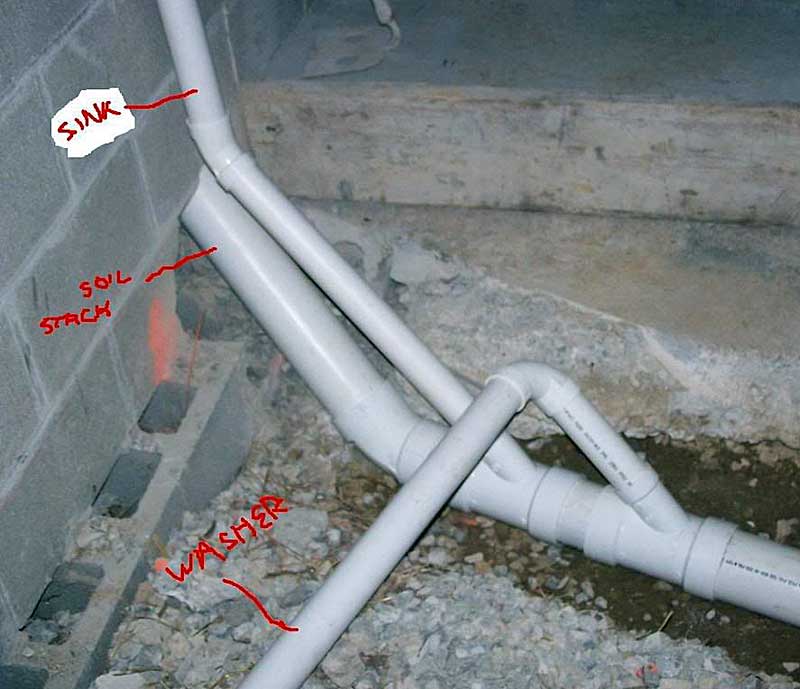
1) nothing is glued.
2) the trap under the shower will be a non cleanout.
3) if the toilet need/should have a vent whats best way?
4) does the lav drain have to be 1.5 rather than 2" ? if so where do i reduce?
5) the flow is opposite picture order. ie. the flow goes picture 4,3,2 then 1
pic 1...

2 steps left of pic 1.....

2 more steps left then i straddled pipe looking towards ext wall....

last view where it goes through interior wall and continues as a soil/vent stack serving upstairs bath and kitchen...

Last edited:

