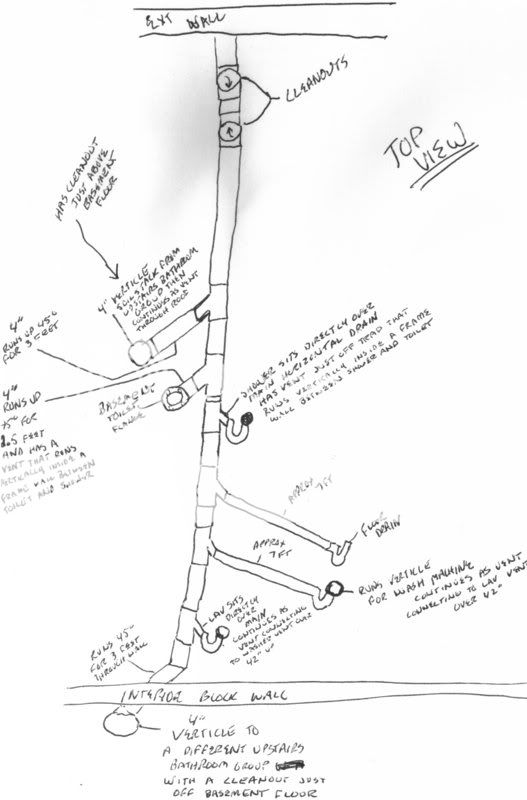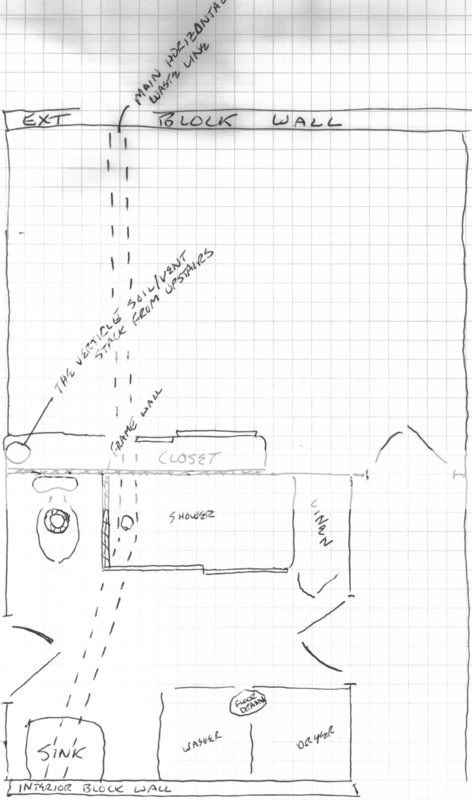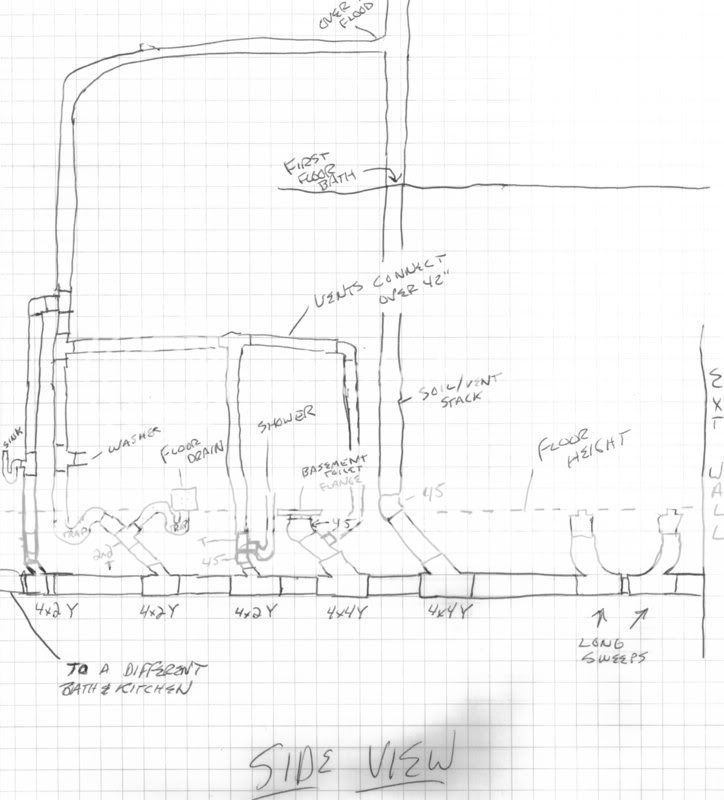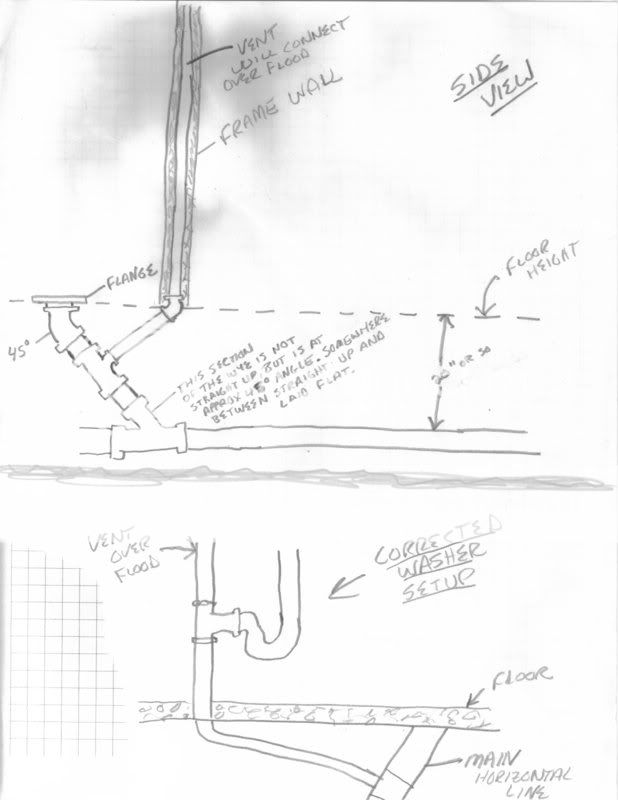buzzard
New Member
- Messages
- 22
- Reaction score
- 0
- Points
- 0
ok. im looking to rough in the basement plumbing so i can get my floor poured. can you pro's look over this mess and see if this will work. i forgot to include the vent for the floor drain. maybe i can just tie into washer drain? i've included a pic of plumbing and also a floor plan so as to orient yourself. any thoughts are much appreciated.
Here's proposed plumbing layout....

Here's the floor plan...

here's side view...

corrected washer and detail basement toilet..

Here's proposed plumbing layout....

Here's the floor plan...

here's side view...

corrected washer and detail basement toilet..

Last edited:
