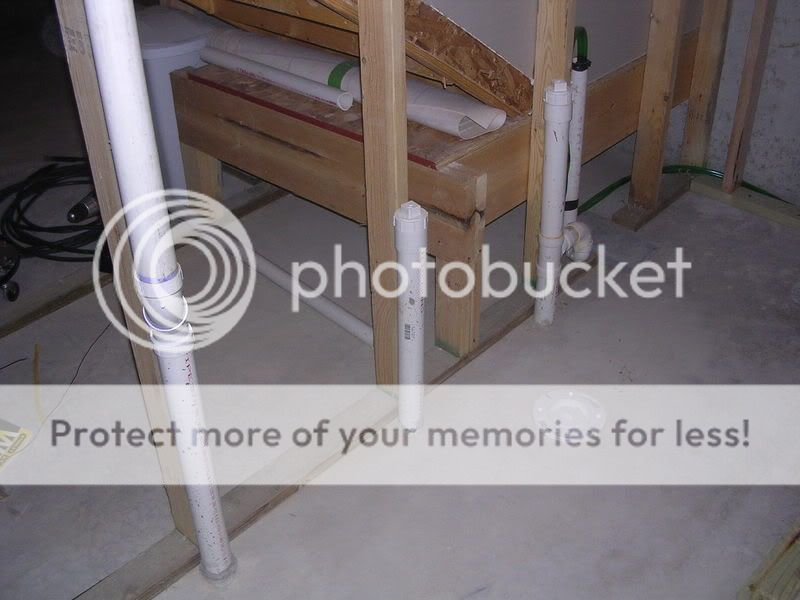kregas
New Member
- Messages
- 15
- Reaction score
- 0
- Points
- 0
When our house was built 3 years ago, we had the basement roughed in for a bathroom. I recently started finishing it and never really looked at the plumbing until now. I have a few questions I hope you guys can answer for me:
1. The large pipe to the left runs into the ceiling. I assume it's a vent? I also assume the capped pipe to the left of the toilet flange is the drain for the sink? What would the pipe to the right of the toilet flange be (with the p-trap)?
2. The toilet flange is the standard 12" from the wall you see in the picture, however the pipes coming up are on the inside of the wall. How do I frame these pipes in as well as keep enough distance to install a toilet?
3. The grey shower drain box only extends 4 3/4 inches from the wall in the picture. Does this seem a little tight?
Thanks in advance for any help you guys can provide.

Terry's input here
The 2" pipe on the left, that goes through ceiling is most likely the lav drain, and the vent for the entire bathroom set.
It would need a 2" x 1-1/2" Santee cut in for the lav.
Above that, at 42", you would cut in a 2" santee, go to the right, and pick up the toilet vent, and then over to the tub vent.
You must keep all the vents.

1. The large pipe to the left runs into the ceiling. I assume it's a vent? I also assume the capped pipe to the left of the toilet flange is the drain for the sink? What would the pipe to the right of the toilet flange be (with the p-trap)?
2. The toilet flange is the standard 12" from the wall you see in the picture, however the pipes coming up are on the inside of the wall. How do I frame these pipes in as well as keep enough distance to install a toilet?
3. The grey shower drain box only extends 4 3/4 inches from the wall in the picture. Does this seem a little tight?
Thanks in advance for any help you guys can provide.

Terry's input here
The 2" pipe on the left, that goes through ceiling is most likely the lav drain, and the vent for the entire bathroom set.
It would need a 2" x 1-1/2" Santee cut in for the lav.
Above that, at 42", you would cut in a 2" santee, go to the right, and pick up the toilet vent, and then over to the tub vent.
You must keep all the vents.

Last edited by a moderator:

