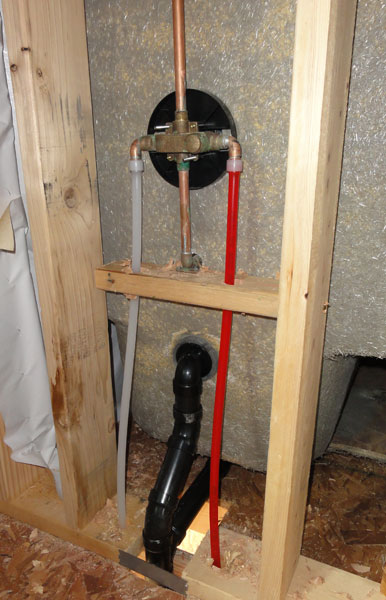Really? I'm surprised you don't know that, being in Florida, with your hurricane codes... S'why framing is always done with nails, also sheathing. Nails will pull partway out, bend... but hold. Screws'll just snap. Not only because the shank diameter's smaller, but also the hardening process (so you don't strip out the head) weakens the metal.
There's exceptions - timberlocks have a rated shear strength, as do ledgerlocks, and simpson makes some structural screws - but they're pretty specialized items, and pricey. Can be useful for situations where you need a lot of pullout resistance, though - like to attach strapping, over foam, for a rainscreen wall, in a high-wind zone; or for attaching deck ledgers.
But AFAIK, nobody in the US makes one that you can use in a hanger, or hurricane strap, or whatever.



