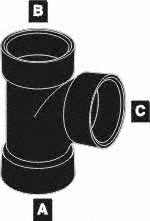bs1231
New Member
- Messages
- 10
- Reaction score
- 0
- Points
- 0
Thanks in advance for your advice. This house is 4o years old.
I have read through the forums and I have a fairly good idea of what I'm up aginst. I'll be cutting the concrete and adding a drain into my existing waste line. I want to understand the venting and/or if I need to tie into the existing vent.
The new shower drain will be 24" from the 4" waste line (from upstairs baths).
The new shower drain is 48" from the existing vent.(behind the toilet)
I am wondering if I need to tie into the existing vent or not.
The picts explain it best.
Thanks!
I have read through the forums and I have a fairly good idea of what I'm up aginst. I'll be cutting the concrete and adding a drain into my existing waste line. I want to understand the venting and/or if I need to tie into the existing vent.
The new shower drain will be 24" from the 4" waste line (from upstairs baths).
The new shower drain is 48" from the existing vent.(behind the toilet)
I am wondering if I need to tie into the existing vent or not.
The picts explain it best.
Thanks!









