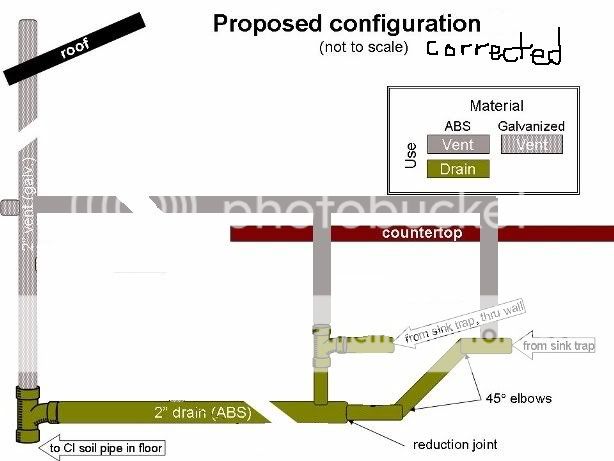lottia
DIY Member
I'm about to tackle the next phase of an incorrectly plumbed drain and vent for two sinks. Attached are diagrams of the current configuration and two proposed configurations.
I think the current configuration is wrong b/c the more distant laundry room sink does not have an independent vent. Furthermore, I think the galvanized 1.5" circuit vent is redundant with the AAV.
My main goal in re-doing this section of plumbing is to provide independent venting of the laundry room sink. I'd also like to replace the AAV, since I don't think it is necessary.
I'd appreciate comments from this forum on my assessment of the problem and on my proposed solutions.
l
I think the current configuration is wrong b/c the more distant laundry room sink does not have an independent vent. Furthermore, I think the galvanized 1.5" circuit vent is redundant with the AAV.
My main goal in re-doing this section of plumbing is to provide independent venting of the laundry room sink. I'd also like to replace the AAV, since I don't think it is necessary.
I'd appreciate comments from this forum on my assessment of the problem and on my proposed solutions.
l








