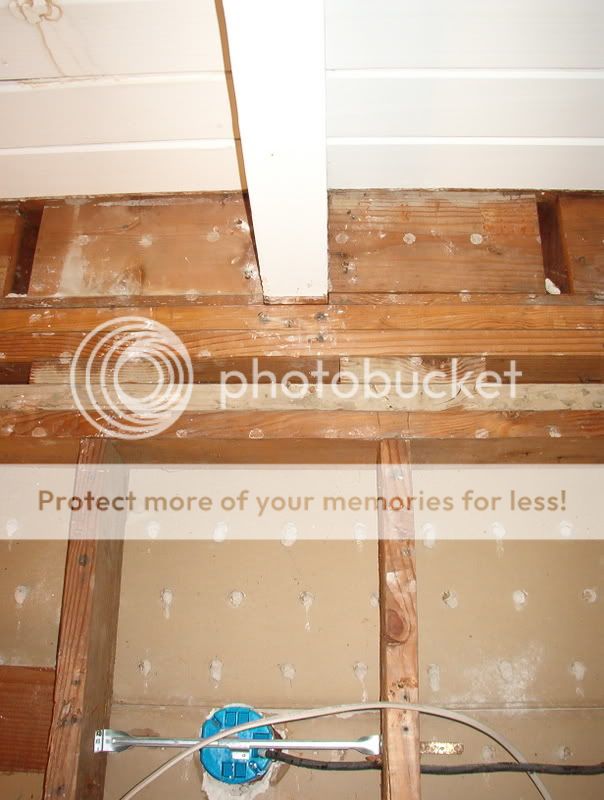Bassman
DIY Member
I need to install a junction box and my ideal location is right under the beam in the photo. The cabinets come to the lower double plate (96") so the box would have to go in that gap. Question: is it okay to chisel out to install the box? It would only be about 3/4 " out of each 2x6.
The other alternative would be to surface-mount a box which would be hidden above the cabinet. Frankly this sounds easier and more friendly for hooking up the transformer that is going to be fed by the box and be right next to it. Thanks for any tips.

The other alternative would be to surface-mount a box which would be hidden above the cabinet. Frankly this sounds easier and more friendly for hooking up the transformer that is going to be fed by the box and be right next to it. Thanks for any tips.

