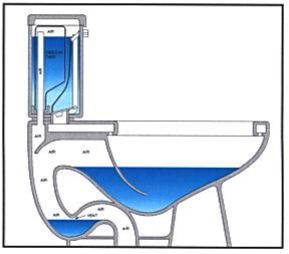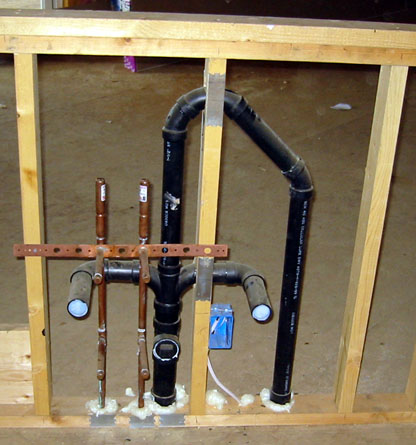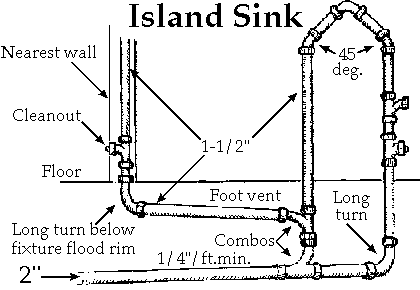My home is 3 years old [2 story plus above ground basement - called terrace level around here] that has rough-in plumbing for a bath in the lower level [floor is concrete]. I have hired a local plumber to help me finish the bath.
We have three capped PVC pipes sticking up out of the concrete floor -- one for the toilet, one for the shower, and one for the lavatory. We are also tapping into the drain system to add a utility sink and a bar sink in different rooms.
My plumber said it's a simple matter of cutting off or extending the respective drain pipes and installing the fixtures -- then teeing-off the existing hot and cold supply lines to finish the job.
When I asked him about venting, he informed me that this was all taken care of during the original rough-in plumbing. He pointed to the main drain stack which services the higher floors and said that it extends out through the roof and provides all the venting necessary. This was not a satisfactory answer and I pressed him further, but he maintained his position.
The shower drain has a buried p-trap under the slab, the toilet has its own p-trap, and each of the three sinks will have a p-trap. The basement has stud walls only, so nothing is hidden.
Question 1: In new home construction, when a home is "plumbed for a basement bath", is the required venting somehow "taken care of" in ways that are not obvious -- when you only have stud walls, with no drywall installed?
Question 2: Isn't it true that each of the fixtures must have a separate vent just beyond its trap to balance the pressure and prevent a vacuum which could suck the water out of the trap? Isn't this the purpose of a revent?
Thanks, I really need an education on the venting issue.
BillyD
We have three capped PVC pipes sticking up out of the concrete floor -- one for the toilet, one for the shower, and one for the lavatory. We are also tapping into the drain system to add a utility sink and a bar sink in different rooms.
My plumber said it's a simple matter of cutting off or extending the respective drain pipes and installing the fixtures -- then teeing-off the existing hot and cold supply lines to finish the job.
When I asked him about venting, he informed me that this was all taken care of during the original rough-in plumbing. He pointed to the main drain stack which services the higher floors and said that it extends out through the roof and provides all the venting necessary. This was not a satisfactory answer and I pressed him further, but he maintained his position.
The shower drain has a buried p-trap under the slab, the toilet has its own p-trap, and each of the three sinks will have a p-trap. The basement has stud walls only, so nothing is hidden.
Question 1: In new home construction, when a home is "plumbed for a basement bath", is the required venting somehow "taken care of" in ways that are not obvious -- when you only have stud walls, with no drywall installed?
Question 2: Isn't it true that each of the fixtures must have a separate vent just beyond its trap to balance the pressure and prevent a vacuum which could suck the water out of the trap? Isn't this the purpose of a revent?
Thanks, I really need an education on the venting issue.
BillyD




