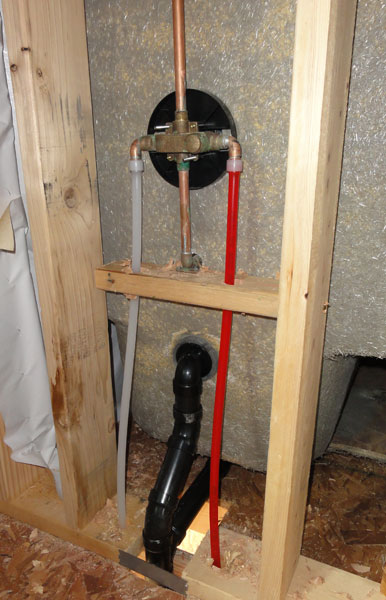Nube here. Just bought a Jacuzzi tub to upgade/replace standard tub shower unit. The new tub is 32 inches like the old one but the drain is off by a couple of inches. The new tub calls for a drain at 16 inches. This sounds right, 1/2 the distance but then again I thought the old one was 32 and should have been 16 as well. To remove the old tub I had to smash it up so I can't see how big it really was. But the dain was approx 2 inches closer to the wall.
To make the new tub fit I need to move the drain but there happens to be a floor joist directly in the way. How would I go about this?. I'm a handy guy so I'd like to complete the entire project myself but am a little reluctant when it comes to cutting the joist. Is this a "it happens all the time" thing or am I barking up the wrong tree.
Thanks in advance,
Shov
To make the new tub fit I need to move the drain but there happens to be a floor joist directly in the way. How would I go about this?. I'm a handy guy so I'd like to complete the entire project myself but am a little reluctant when it comes to cutting the joist. Is this a "it happens all the time" thing or am I barking up the wrong tree.
Thanks in advance,
Shov

