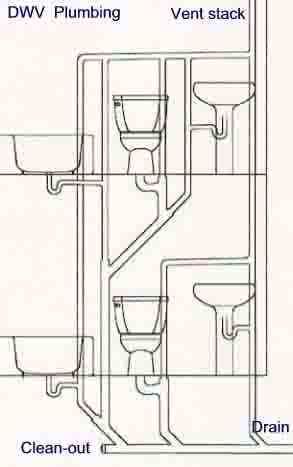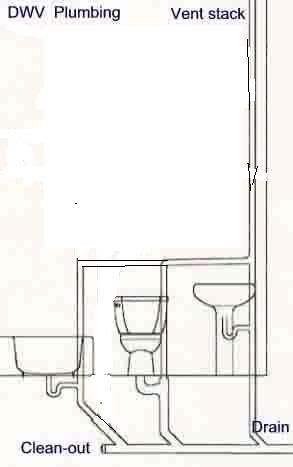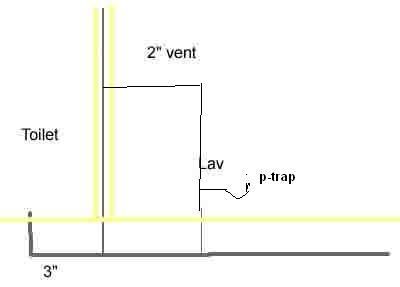santhony7
Member
I think. Does the whole venting thing have to happen before a fixture? If I had a toilet and a lav on one straight run of 3" pipe, could one 2" vent be run up the wall between the two? The toilet is about 4 feet from the sink in a different room so they both would be about 2 feet from the 2" vent. Thanks all!





