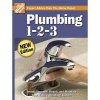BobSmith
New Member
- Messages
- 22
- Reaction score
- 0
- Points
- 0
I am finishing off some new space that was added to the second story of my house, and will be creating a master bedroom suite from this space and an existing bedroom. I plan on moving the current bathroom and adding a new bathroom for the master bedroom. The plan is to run the waste lines in the same direction as the floor joists to minimize the need for boring holes. The two toilets will be on one 3" waste line, the first approx 3 feet from the stack, the other approx 10 (11?).
There are two back-to-back closets in the foyer and kitchen on the first floor below that have ceilings about one foot shorter than the other rooms. I am assuming that this was to allow for the connections to the stack in the current bathroom above.
The joists are 2 X 10. I believe I am correct that I will have the space to run this line, and still maintain the proper slope, but would like confirmation.
Thanks.
There are two back-to-back closets in the foyer and kitchen on the first floor below that have ceilings about one foot shorter than the other rooms. I am assuming that this was to allow for the connections to the stack in the current bathroom above.
The joists are 2 X 10. I believe I am correct that I will have the space to run this line, and still maintain the proper slope, but would like confirmation.
Thanks.

