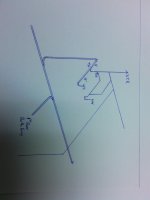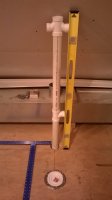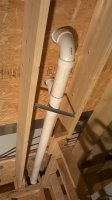DIYingInMyHouse
New Member
I'm building a 1 and 1/2 story home under 2006 IRC, and trying to lay out the upstairs soil and vent connections. The 3" connection from upstairs WC to the main horizontal building looks like an opportunity to vent the system. In my drawing, the upstairs WC drains horizontally about 5 1/2' before dropping through a 1st floor wall to the soil drain in the crawlspace.
1. Can I wye (or tee) a vertical vent between the WC and the wall? That would provide heighth to join in venting for upstairs fixtures, plus a convenient spot to pick up venting from the first floor.
2. If I use a wye with its inlet turned vertical in that upstairs drain/vent connection, may I also tee in the lav waste drain? Alternatively, I could squeeze a wye combo horizontally into the WC drain, but that means drilling through a floor joist.
3. What do you call this line? Would it be an offset in the soil stack?
1. Can I wye (or tee) a vertical vent between the WC and the wall? That would provide heighth to join in venting for upstairs fixtures, plus a convenient spot to pick up venting from the first floor.
2. If I use a wye with its inlet turned vertical in that upstairs drain/vent connection, may I also tee in the lav waste drain? Alternatively, I could squeeze a wye combo horizontally into the WC drain, but that means drilling through a floor joist.
3. What do you call this line? Would it be an offset in the soil stack?



