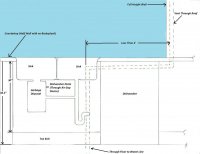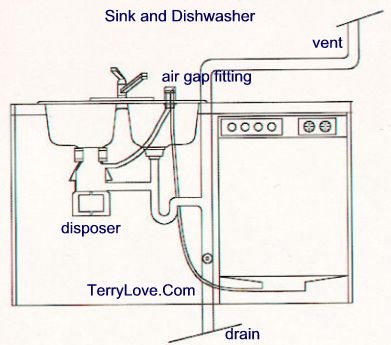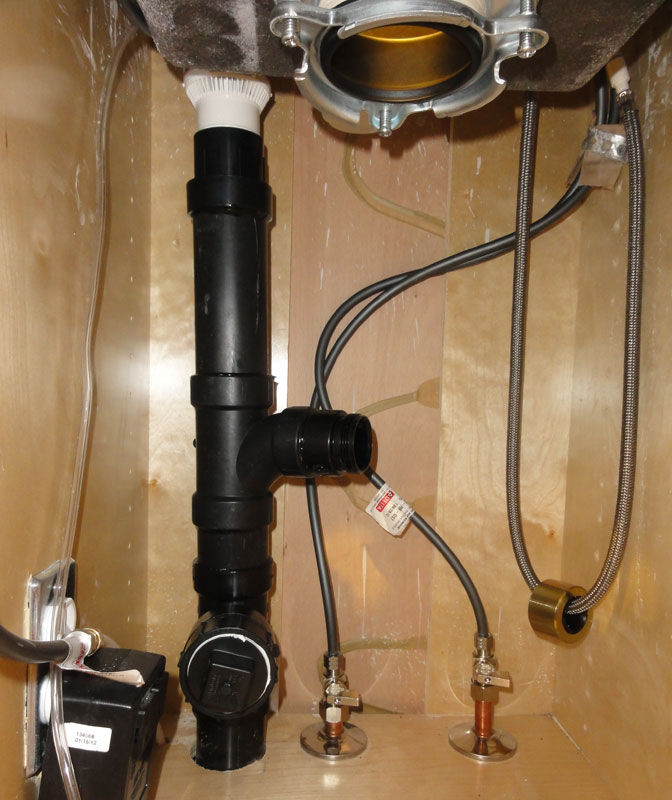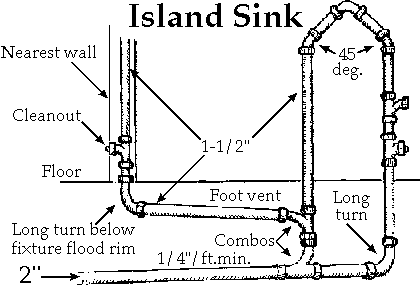mofish
New Member
I am plumbing a sink, garbage disposal, and dishwasher in a counter top height wall (36"). The sink is the less than 4' from a section of full height wall that I can use to run my vent pipe up through the roof.
My question is: Is it UPC compliant, even though part of the vent pipe run is below the overflow level of the sink?
In my drawing the dashed lines are the plumbing that will be in the wall.
Also, What diameter pipe should I use?
Thanks in advance for any advice.
My question is: Is it UPC compliant, even though part of the vent pipe run is below the overflow level of the sink?
In my drawing the dashed lines are the plumbing that will be in the wall.
Also, What diameter pipe should I use?
Thanks in advance for any advice.




