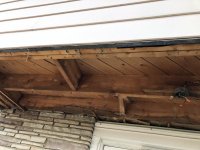Before insulating the framed floor seal the foundation sill to the foundation and build air dams to prevent even the slightest convective air (= air transported moisture) between the conditioned indoor air space and the cantilever insulation cavity. It looks like you will need to pull some pre-existing batts to be able to get a good seal on the air dam on one side, on the other you can just use polyurethane caulk to seal the band joist to the ship-lap subfloor, taking care that the bead of caulk fills in between planks rather than skipping over them.
The odds are pretty good that there is rosin paper or other similar reasonably air tight underlayment between the subfloor and finish layers above (?). If not, what is the finish floor type, and what sort of underlayment (if any). I If the floor is inherently air leaky it's better to install a layer of rigid foam board (any type, any thickness) tight to the subfloor and seal it completely to the joists and the air barrier over the foundation, as in this detail:
The air barrier over the foundation need not be foam board- MDF or OSB would do just fine- it's vapor permeance doesn't much matter as long as it's
air tight. Ideally there would be foam or fiber insulation that extended all the way to the interior side. At the band joist area is it insulated on the interior?
The gap over the door header looks alike a PITA to insulate, and it may be worthwhile to fill it with 2-part closed cell polyurethane foam. The smallest ( 12-15 board foot) FrothPak or Touch'n'Seal would be enough, might be just the ticket for sealing & insulating that part, and may prove useful for sealing up larger gaps elsewhere. Closed cell foam has a fairly hefty environmental footprint when blown with HFC2245fa (as all DIY kits are), which is an extremely powerful greenhouse gas, but for making reliably air tight insulation in messier retrofit applications there's still a good rationale for using it.
Fill the cantilever framing COMPLETLY, with whatever fiber is cheap and available. Rock wool is great from a high R/inch and fire control point of view, but blown cellulose is far more air retardent, and is also "greener", if you have cheap/free access to an insulation blower. If batts, cut some thin batts out of the full thickness batts to make well fitting triangles at your bracing in the joist, and make sure there are no compressions or voids be for sealing it all in. A purpose-made batt knife isn't very expensive, but a 9"-10" bread knife works nearly as well in a pinch.
The bottom is best clad with something fairly moisture permeable such as MDF or asphalted fiberboard or exterior grade fiberglass clad gypsum board, but CDX is fine too. If the joists are smaller than 2x10 or in your local area the local wintertime temps dwell below -25C regularly it might be worth installing cut up edge strips of 1.5" EPS foam board as a thermal break on the framing, which also allows 1.5" more fiber insulation. In most of southern Ontario the thermal break foam strips wouldn't necessarily be worth it, but in northern and western Ontario it will provide a noticeable difference in barefoot comfort over the cantilever.




