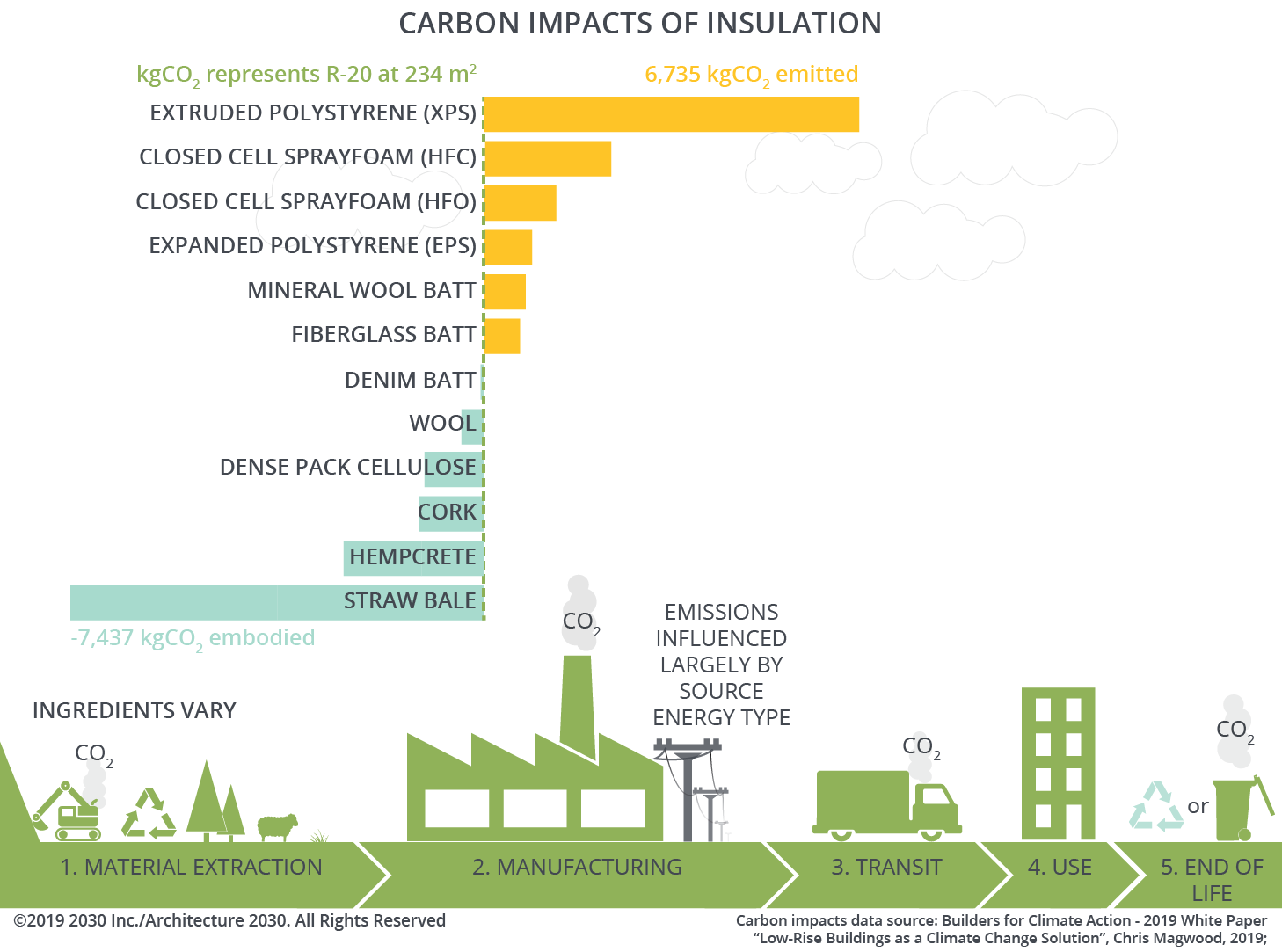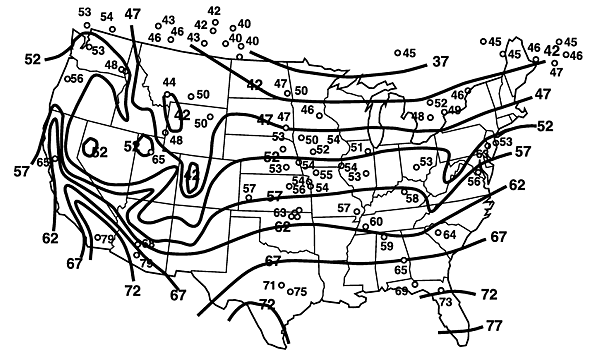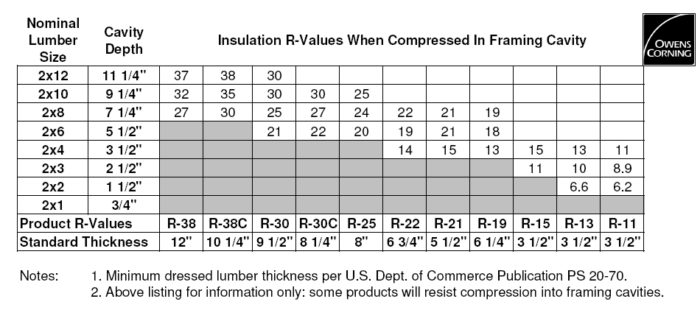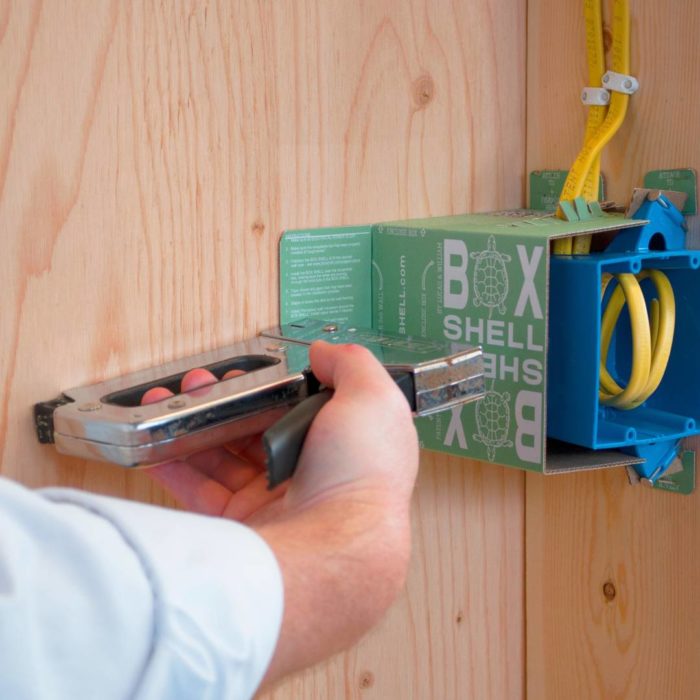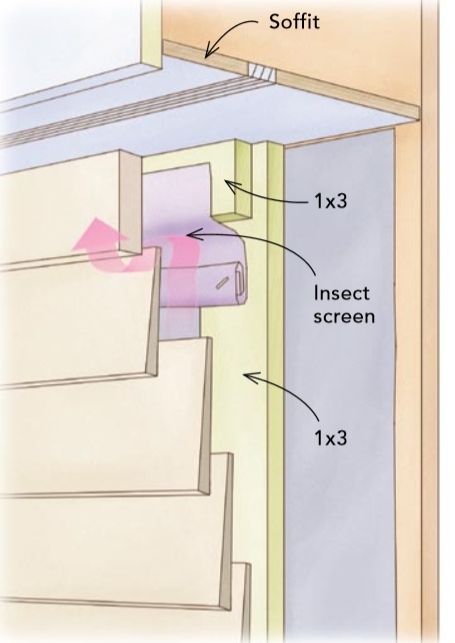I am in process of remodeling my screen porch into a 3-4 season room. I'm in western NY. It's above grade slab, 3 cinder blocks off ground, but I don't know what's under it.
My question is about flooring, specifically about whether to include a vapor retarder layer. My plan, based on reading some great advice to others on this forum is:
1. 2" XPS Foam board directly on top of cement slab (FOAMULAR 250 because I couldn't find any EPS near me)
2. 2 layers of 1/2" plywood (this height will match closely with the adjacent living room
3. Vinyl plank flooring
Do I need a vapor barrier/retarder layer in here somewhere?
Thanks in advance

XPS is the most environmentally expensive insulation in common use today. Going with Foamular 150 would be modestly less damaging than the higher density Foamular 250, but it's really pretty bad:
The Lowes box store at 3150 West Ridge Road in Rochester carries
1" thick Type I EPS, which would be appropriate in two layers (72 sheets in stock as of 30 seconds ago). It can be ordered for delivery from their store in Canandaigua, but not for pick-up.
Tape the seams of each layer with housewrap tape, and overlap the seams by a foot or so. With EPS that has a foil or plastic facer no vapor retarders are needed. If unfaced, install a 6-mil polyethylene sheet on top of the slab, under the foam.
If sticking with XPS, the vapor permeance of 2" XPS (any density) is low enough to be able to skip the vapor barrier.
Stagger the seams of the bottom plywood and foam by a foot, and stagger the seams of the second layer by a foot or more. Glue and screw the plywood layers to each other, but let it float on the foam. Leave a quarter to half-inch clearance of the wood to the foundation walls to allow for seasonal dimensional changes due to moisture. Before putting down the finish floor, check for any bouncy or squeaky sections, and screw any suspect areas down to the slab with TapCons if needed. Alternatively, run a grid of TapCons 24" o.c. to make sure no wave or "potato chipping" curls show up over time, though with a glued & screwed double layer that risk is low. (Potato chipping and lifted edges are more common when using a single 3/4" subfloor- it can happen even with 3/4" t & g plywood.)
At Canandaigua's mid-40s F subsoil temperatures it's better to NOT go with a sleepers & foam-fill approach. With insulation on top of the slab the bottom side of the sleepers will be WAY below the summertime indoor dew point temperatures, and the sleepers will take on moisture. If the sleepers are pressure treated they'll survive, but it risks rotting the subfloor where it rests on the sleeper. The temperature striping of the sleepers would also be noticeable in bare feet.
If going with a sleeper & foam fill approach, use pressure treated sleepers, and install a 6 mil polyethylene vapor barrier above the foam & sleepers, under the subflooring.


