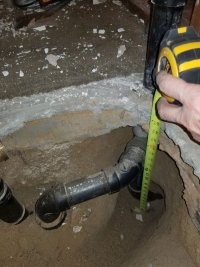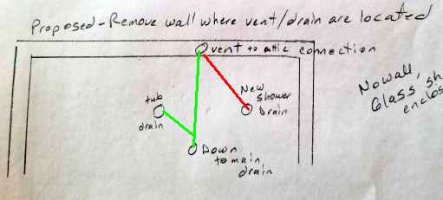Replacing current tub/shower combo with separate tub and shower. Removing wall that housed the vent/drain. See pic. So new config will have each of tub and shower with p-traps but then do I take them both to the vent in the wall and from there to the drain which is 30" into the room? It would require 2 @ 90 degree turns from the vent to the drain. Any ideas how this should be done properly?

You are using an out of date browser. It may not display this or other websites correctly.
You should upgrade or use an alternative browser.
You should upgrade or use an alternative browser.
Relocating vent but not drain
- Thread starter Lou P
- Start date
Users who are viewing this thread
Total: 2 (members: 0, guests: 2)
You need a vent before the drain goes down. The vent is still in the ceiling above I assume, now you need to figure out how to connect that again.
Some of that depends on what is below the tub and shower as to where the pipes can be run and still pick up a vent.
Okay, this is on a slab, so that makes it a bit harder. Inspectors don't like a flat vent below the flood level of a fixture unless you have a way to clear the vent later if needed. A lav run with 2" is how that is normally done, called wet venting and allows a way to clear the line. You don't have that there though.
Some of that depends on what is below the tub and shower as to where the pipes can be run and still pick up a vent.
Okay, this is on a slab, so that makes it a bit harder. Inspectors don't like a flat vent below the flood level of a fixture unless you have a way to clear the vent later if needed. A lav run with 2" is how that is normally done, called wet venting and allows a way to clear the line. You don't have that there though.
Sponsor
Paid Advertisement
wwhitney
In the Trades
So how far down does the drain go before turning, and what direction does it turn?
If you have the necessary height, you can open up a diamond shaped region of slab bounded by the 4 pipes noted on your proposed plan (or just three trenches). Then extend the drain to under your vent location, and point your two trap arms at that location.
Cheers, Wayne
If you have the necessary height, you can open up a diamond shaped region of slab bounded by the 4 pipes noted on your proposed plan (or just three trenches). Then extend the drain to under your vent location, and point your two trap arms at that location.
Cheers, Wayne
That could work. There is a closet on the other side of wall where proposed vent is so having a clean-out there isn't so bad. I haven't dug all the way down yet so I'm not sure how far down the main drain line is. If the green line comes long sweep 90 off the vent then doesn't make it as far down as the main can I still 90 down to main?
I am not sure what you are describing. The bend from horizontal down the main can be a medium bend. Vertical to horizontal must be long.If the green line comes long sweep 90 off the vent then doesn't make it as far down as the main can I still 90 down to main?
If you find you don't have enough vertical space there would be alternatives including tilting the santee up to 45 degrees if that helps.
There would be a way to have the red and green on the same plane, but you would have a fair amount of bends. Putting the shower trap at a right angle to the trap arm could reduce the amount of bend needed for the rest.

Okay, So I dug it down about 20 inches at which point that drain elbows off away from the wall. Should have done this first but because it is under the slab was hoping to cut the concrete out before digging under... anyway... I think it simplifies things in that if I do this same thing at the new vent location except do a double santee to bring in both shower and tub (and I'll add the cleanout above it) then go down from that and set my long sweep 90 at the appropriate depth so pipe from there meets up with this horizontal (1/4" sloped) section. Sorry if I'm not describing this too well but I think I got it. 1-1/2 t's for both then 2" pipe coming out of bottom of santee. Thanks so much! Again, should have dug this out first to see what was happening down there.
wwhitney
In the Trades
Did not closely follow the latest string of posts, but a few points:
- The shower requires a 2" trap and trap arm. The tub can be 1-1/2" or 2", there's something to be said for 2". The horizontal drain from vent location to drain location must be 2".
- Both trap arms could hit a 2x2x2x2 san-tee with sanitary side inlet, not sure if that's available in ABS. Or you could use a 2" double fixture fitting.
- Otherwise, you could use vertical wet venting by having the tub trap arm hit an upper (possibly street) san-tee, and the shower trap arm hit a lower san-tee. Oddly, the reverse order is not allowed by the UPC with a 2" wet vent.
- Or you could use horizontal wet venting by having either fixture hit a san-tee, and the other fixture hit the horizontal pipe drain from the vent location to the drain location.
Cheers, Wayne
- The shower requires a 2" trap and trap arm. The tub can be 1-1/2" or 2", there's something to be said for 2". The horizontal drain from vent location to drain location must be 2".
- Both trap arms could hit a 2x2x2x2 san-tee with sanitary side inlet, not sure if that's available in ABS. Or you could use a 2" double fixture fitting.
- Otherwise, you could use vertical wet venting by having the tub trap arm hit an upper (possibly street) san-tee, and the shower trap arm hit a lower san-tee. Oddly, the reverse order is not allowed by the UPC with a 2" wet vent.
- Or you could use horizontal wet venting by having either fixture hit a san-tee, and the other fixture hit the horizontal pipe drain from the vent location to the drain location.
Cheers, Wayne
Jeff H Young
In the Trades
Just dig down run waste line over to wall 90 degree up and just like your drawing in post #5
Similar threads
- Replies
- 0
- Views
- 158
- Replies
- 7
- Views
- 306
- Replies
- 1
- Views
- 207

