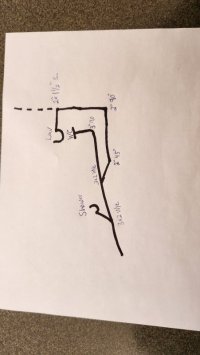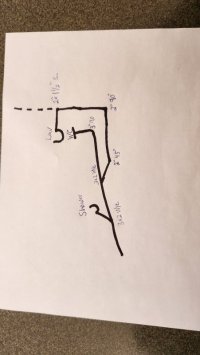mitch.cowan
New Member
Hello, first post on this forum and I'm looking forward to receiving advice and tips in the future.
To start off I'm a Journeyman Plumber in Colorado and have been plumbing for 5 years. I've only worked for 1 small 3 man company with a 20 year master as the owner but have recently switched to a slightly larger 5 man company. The nice thing is I'm around new ideas and ways of plumbing, however sometimes some of what they are saying or doing looks a little off to me. Which brings me to this 3 piece bathroom group in question.
At my previous company we always had our bathroom groups that were horizontally wet vented come off the toilet, which would be the furthest downstream fixture in the group. I have been refreshing my memory with Chapter 9 of the IPC recently, and with commentary, and I cannot find anything that states the toilet has to be the furthest fixture down stream. That's easy enough to understand but the commentary has me wondering if the way the fittings are arranged in this bathroom group are incorrect. I will attach a picture. My thinking is that the 3x2 wye they used to pick up the toilet should of been a straight 3 inch wye with a 3x2 bell reducing coming out the end to pick up the lav.
Sorry for the long story but thank you for this forum and anyone's input.
To start off I'm a Journeyman Plumber in Colorado and have been plumbing for 5 years. I've only worked for 1 small 3 man company with a 20 year master as the owner but have recently switched to a slightly larger 5 man company. The nice thing is I'm around new ideas and ways of plumbing, however sometimes some of what they are saying or doing looks a little off to me. Which brings me to this 3 piece bathroom group in question.
At my previous company we always had our bathroom groups that were horizontally wet vented come off the toilet, which would be the furthest downstream fixture in the group. I have been refreshing my memory with Chapter 9 of the IPC recently, and with commentary, and I cannot find anything that states the toilet has to be the furthest fixture down stream. That's easy enough to understand but the commentary has me wondering if the way the fittings are arranged in this bathroom group are incorrect. I will attach a picture. My thinking is that the 3x2 wye they used to pick up the toilet should of been a straight 3 inch wye with a 3x2 bell reducing coming out the end to pick up the lav.
Sorry for the long story but thank you for this forum and anyone's input.


