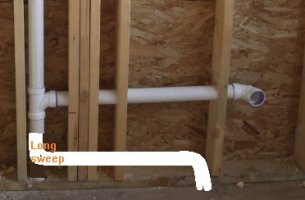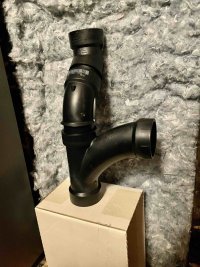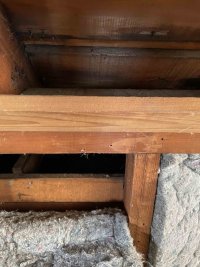Eweneek1
Member
- Messages
- 45
- Reaction score
- 0
- Points
- 6
Want to move kitchen sink in front of exterior window. Need suggestions on how to vent. Exterior wall is full dimension redwood studs. Problem is there a 4" x 12"beam under the wall. Possible to drain straight down through the floor under the sink. Could go horizontal outside the wall a couple feet past the window, then back into the wall and vertically up.



