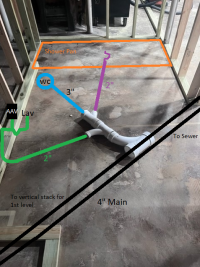SCDYIRook
New Member
This is my first post to this site- I've read a lot of valuable information on here so I figured I would try to get an answer to my question. I live in the upstate of South Carolina. Also, for reference in the attached picture, the left of the picture is where the vertical stack is located that connects the 1st floor bathroom to the main line in the basement (black lines) that leads to the sewer. My bathroom proposal will be connecting into the main line in the basement floor. Thanks in advance!
Regarding the picture I have attached, my main concern and questions are:
1) Is this the correct order of fixtures? Given I am using an AAV (which I plan I putting into the wall with an access panel), does the order in which the branch arms from the shower and lav entering the 3" branch matter? Is my drawing correct or should I flip the order of the shower and lav branch arms?
2) Is it fine for me to use the 4 x 3 y with 1/4 turn (long sweep) where the branch enters the main line or is there a better suggestion?
3) Any other input or suggestions for improvement would be greatly welcome.
Thanks again!
Regarding the picture I have attached, my main concern and questions are:
1) Is this the correct order of fixtures? Given I am using an AAV (which I plan I putting into the wall with an access panel), does the order in which the branch arms from the shower and lav entering the 3" branch matter? Is my drawing correct or should I flip the order of the shower and lav branch arms?
2) Is it fine for me to use the 4 x 3 y with 1/4 turn (long sweep) where the branch enters the main line or is there a better suggestion?
3) Any other input or suggestions for improvement would be greatly welcome.
Thanks again!

