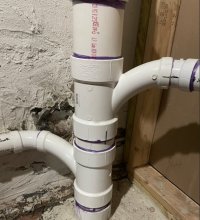I'm about to redo my two basement sinks and noticed the connections to the 4" vertical DWV stack are using 2" WYE fittings to connect two basement sinks instead of tees. Do I need to switch these to tee fittings or should I not worry about getting any restricting air flow since they are only sink drains going into a 4" stack?
Attachments
Last edited:


