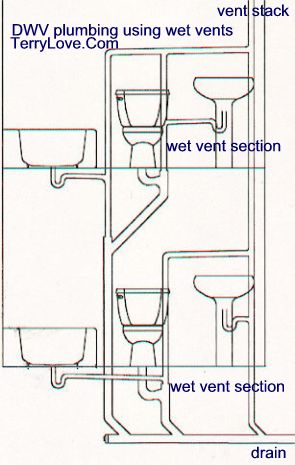Almost, see the diagram below.
Now that I think about it some more, the restriction of wet venting to bathroom group fixtures like a lavatory is only for horizontal wet venting. With just one sink and a WC, both the IPC (common venting) and the UPC (vertical wet venting) will allow you to use a kitchen or utility sink to wet vent the WC.
So on your floor plan, you can set your closet flange and set two 3" combos with vertical side branch below the slab for two 3" risers out of the slab. On the upstream combo, the WC connects to it horizontally under the slab, the riser gets a 3" cleanout fitting and then a 3" san-tee for one of the sinks (looks like the kitchen sink is closer). Above that san-tee the vent can reduce to 2" (UPC) or 1-1/2" (IPC).
Then to maintain the ability to use the downstream 3" riser for a drain for the future upstairs sink, you can't use it as a vent, just as a drain. So that sink's vent reconnects to the first sink's vent, at least 6" above both flood rims.
The details of how the upstairs bath DWV is likely to be plumbed aren't well expressed in the elevation (a vertical wet vent like that isn't so typical), but the basic idea shown is sound: how to connect things under the slab and on the first floor, and that you need both an upstairs drain and a downstairs vent crossing between the 1st and 2nd floors.
Cheers, Wayne


