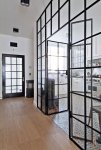Boilervent
New Member
Working on a commercial lobby with curtain wall areas 18ft high. I wanted to use recessed forced flow floor heaters and radiant ceiling panels to combat the load (0.5MBH/ft / 0.48kW/m). Thoughts on this? I've read the trench heaters accumulate debris, the Arch wants something that is recessed as the curtain wall goes right to the floor topping. Any tips or other suggestions?

