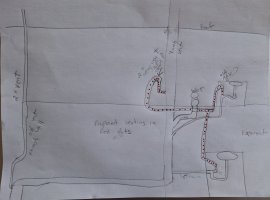Loueber
New Member
Hi everyone,
In Cambridge MA here.
I need to vent my basement sink, and my first floor sink to bring it up to code for a sale.
is the diagram i attached ok to do? the red dotted lines are the proposed plan.
my 2 important questions are, the loop down into the basement where it connects to the basement sink vent, then run horizontally to the 4 icn hwast stack where it goes up through the floor then loops down into the only opening in the 4inch stack.
is that ok?
Alternately i can punch a hole out the wall and run 20 feet up outside past the gutter but i think that might be more work. ( i would tie both sinks into the same vent out the wall) if my diagram is no good.
thanks for the input.
Lou
In Cambridge MA here.
I need to vent my basement sink, and my first floor sink to bring it up to code for a sale.
is the diagram i attached ok to do? the red dotted lines are the proposed plan.
my 2 important questions are, the loop down into the basement where it connects to the basement sink vent, then run horizontally to the 4 icn hwast stack where it goes up through the floor then loops down into the only opening in the 4inch stack.
is that ok?
Alternately i can punch a hole out the wall and run 20 feet up outside past the gutter but i think that might be more work. ( i would tie both sinks into the same vent out the wall) if my diagram is no good.
thanks for the input.
Lou

