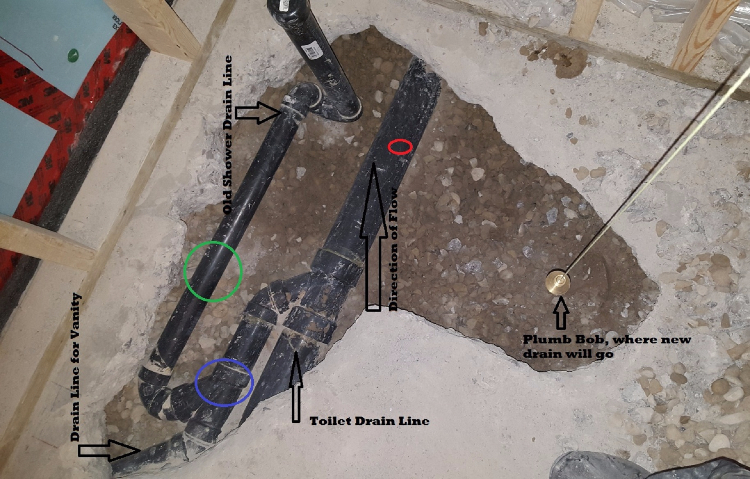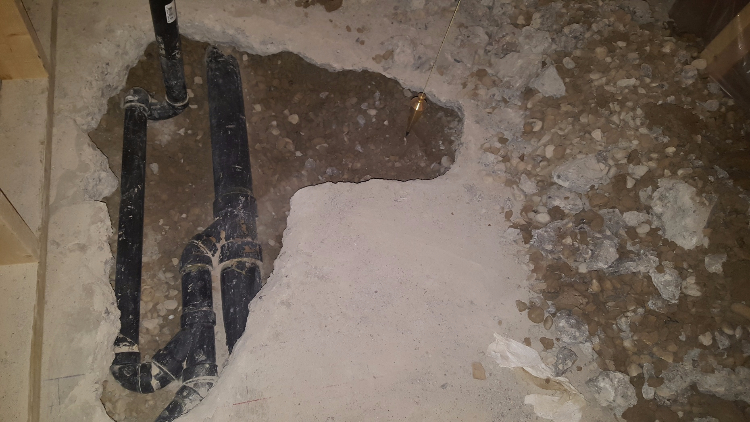Supperfly17
New Member
Hello again, A few questions:
My builder left me with a 11/2 inch shower drain in the corner that i have to convert to 2 inch and move it.
1. Can I tap into where the red circle is (this is the main drain line, 4inch) and make it 2 inch to go to where the plumb bob is for my new shower drain line.
2. What do I do with the old shower drain, the green circle. Where do I cut it off? As You can see where the blue circle is, it is tied in with the vanity drain line.
3. What type of cement/concrete mix should I use to cement the flood back in, once my drain lines are cut?
Thank you for your help.


My builder left me with a 11/2 inch shower drain in the corner that i have to convert to 2 inch and move it.
1. Can I tap into where the red circle is (this is the main drain line, 4inch) and make it 2 inch to go to where the plumb bob is for my new shower drain line.
2. What do I do with the old shower drain, the green circle. Where do I cut it off? As You can see where the blue circle is, it is tied in with the vanity drain line.
3. What type of cement/concrete mix should I use to cement the flood back in, once my drain lines are cut?
Thank you for your help.
