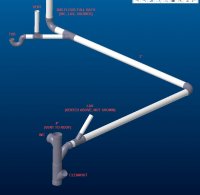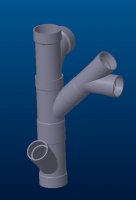I've completed all plumbing for my 2nd floor bathroom addition. I'm at a point where I need to tie into the existing 4" cast iron stack and have a couple different layouts I would like some input on.
Layout A
This uses one less wye and looks cleaner in my opinion. My only concern is that I have my full bath from upstairs merging with my 1st floor tub and then merging with my 1st floor lav. Looking at the dfu's for this I'm still OK for 3".
Layout B
I don't have the cleanout shown but this would be added on the bottom of the stack. This would require one extra wye connection and not look as clean. I would however separate the 1st floor lav from the others connected to the 3". Not sure if this really even matters.
Layout A
This uses one less wye and looks cleaner in my opinion. My only concern is that I have my full bath from upstairs merging with my 1st floor tub and then merging with my 1st floor lav. Looking at the dfu's for this I'm still OK for 3".
Layout B
I don't have the cleanout shown but this would be added on the bottom of the stack. This would require one extra wye connection and not look as clean. I would however separate the 1st floor lav from the others connected to the 3". Not sure if this really even matters.



