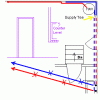question.mark
Software Engineer
First of all, I'd like to thank the owner of this site for making it available. The information available here is awesome.
My home is plumbed with 1/2" galvanized supply lines. They are deteriorating and in need of replacement. Also, the kitchen is a more recent addition to the structure and is serviced from a branch off the bathroom (approx. 35 ft run of pipe). The kitchen sink is only about 12 feet from the line that comes through the slab to serve the HW heater and the cold water supply to the washer and utility sink. The kitchen and the rest of the house are approximately 3 feet higher than the slab of the wash room. (The wash room slab was likely originally the garage foundation, and the kitchen was added as a remodel; the crawl space under the rest of the house is directly over soil.)
I'd like to tap in to the cold water supply and the hot water at the tank and create a direct branch to the kitchen. The complication is that there is an exterior doorway in the wall between the water heater and the kitchen sink. I've considered the possibility of cutting a trench into the slab to accomodate the branch, but I'm lost as to how wide this would have to be to be reasonable. I figured I would make it 3 inches wider than needed to clear the supply lines and brace a top piece of subfloor-type plywood with 2x4s on each side. I had also considered the possibility of running the line through the wall and over/around the door, but that seems wrong to me somehow.
My question is whether creating this type of branch is advisable or whether another alternative would be better. I've created a partial floor plan that shows the existing supply lines in red and blue solid lines (x's on lines to be removed) as well as dotted lines to represent the approximate path of the new supply line. I've created an inset that shows the elevation view of the door casing in relation to the kitchen floor and counter level.
Thanks in advance for any advice.
--Mark
My home is plumbed with 1/2" galvanized supply lines. They are deteriorating and in need of replacement. Also, the kitchen is a more recent addition to the structure and is serviced from a branch off the bathroom (approx. 35 ft run of pipe). The kitchen sink is only about 12 feet from the line that comes through the slab to serve the HW heater and the cold water supply to the washer and utility sink. The kitchen and the rest of the house are approximately 3 feet higher than the slab of the wash room. (The wash room slab was likely originally the garage foundation, and the kitchen was added as a remodel; the crawl space under the rest of the house is directly over soil.)
I'd like to tap in to the cold water supply and the hot water at the tank and create a direct branch to the kitchen. The complication is that there is an exterior doorway in the wall between the water heater and the kitchen sink. I've considered the possibility of cutting a trench into the slab to accomodate the branch, but I'm lost as to how wide this would have to be to be reasonable. I figured I would make it 3 inches wider than needed to clear the supply lines and brace a top piece of subfloor-type plywood with 2x4s on each side. I had also considered the possibility of running the line through the wall and over/around the door, but that seems wrong to me somehow.
My question is whether creating this type of branch is advisable or whether another alternative would be better. I've created a partial floor plan that shows the existing supply lines in red and blue solid lines (x's on lines to be removed) as well as dotted lines to represent the approximate path of the new supply line. I've created an inset that shows the elevation view of the door casing in relation to the kitchen floor and counter level.
Thanks in advance for any advice.
--Mark

