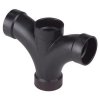runswithscissors
New Member
We are remodeling our kitchen and are installing a double kitchen sink under a 4' wide window. We would like to have separate P traps...one for the sink and one for the disposer....and each going into their own drain arms.
I have re-framed the exterior wall on that side with 2x6 studs to accomodate 1 1/12" ABS pipe running horizontally in this new kitchen wall for about 7 feet and then turning into the garage and along the wall were it will tie into the 1 1/2" washer drain, which is 1 /12". I will bore the pipe holes as close as possible to the sheathing side of the studs, to leave as much of the stud intact as possible...and I will protect the pipe with 1/8" x 5" steel plate under the sheathing along that pipe run. So accidentally nailing into the pipe is not an issue.
But, I need to run 1 1/2" - so I am really confused by all the options you present for a double sink drain. I'd like to use the layout you show in your double bathroom sink new construction....but use the double sanitary tee in all 1 1/2 with the sink arms on each side, the vent out the top and elbowing to the right and then up the side of the window framing and out the roof. And the drain going down and connected to a long sweeping el connecting to the horizontal pipe with normal .25"/ft drop. i could put a sanitary t under the double ST and face it out so there would be an exterior cleanout access. What to you think??
Do you see any problems....
I have re-framed the exterior wall on that side with 2x6 studs to accomodate 1 1/12" ABS pipe running horizontally in this new kitchen wall for about 7 feet and then turning into the garage and along the wall were it will tie into the 1 1/2" washer drain, which is 1 /12". I will bore the pipe holes as close as possible to the sheathing side of the studs, to leave as much of the stud intact as possible...and I will protect the pipe with 1/8" x 5" steel plate under the sheathing along that pipe run. So accidentally nailing into the pipe is not an issue.
But, I need to run 1 1/2" - so I am really confused by all the options you present for a double sink drain. I'd like to use the layout you show in your double bathroom sink new construction....but use the double sanitary tee in all 1 1/2 with the sink arms on each side, the vent out the top and elbowing to the right and then up the side of the window framing and out the roof. And the drain going down and connected to a long sweeping el connecting to the horizontal pipe with normal .25"/ft drop. i could put a sanitary t under the double ST and face it out so there would be an exterior cleanout access. What to you think??
Do you see any problems....







