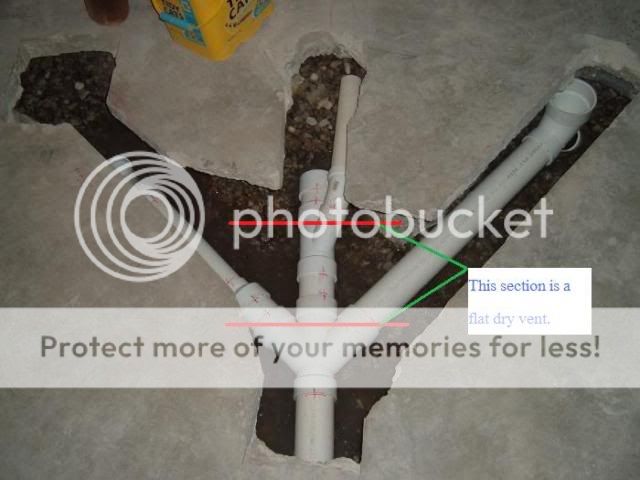In the image you can see in the center of the double wye I have capped off the 3" and have used a 3X2 wye with the 2" coming off of the top which will run to and up my wall for venting the toilet and shower. The toilet is 10ft. from the lav vent not pictured to the left of the image.
Question: Will this venting technique work effectively, or should I not run up the middle, but place a 3X2 wye on the 3" from the toilet and vent that way? A 3" waste T will not allow me to rotate the fitting up far enough and still be able to pour a three inch slab over.
Second Question: can I put a 22deg elbow on the 3" line from the toilet? I need to move the toilet flange to the right in the image.
Thank you all and I hope everyone had a nice Thanksgiving!......idoc
Question: Will this venting technique work effectively, or should I not run up the middle, but place a 3X2 wye on the 3" from the toilet and vent that way? A 3" waste T will not allow me to rotate the fitting up far enough and still be able to pour a three inch slab over.
Second Question: can I put a 22deg elbow on the 3" line from the toilet? I need to move the toilet flange to the right in the image.
Thank you all and I hope everyone had a nice Thanksgiving!......idoc


