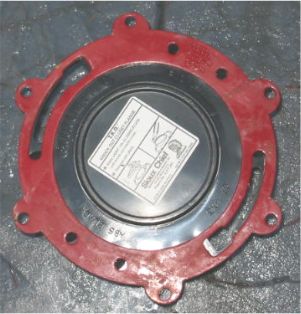junejulie19
New Member
we are doing a remodel in our bathroom and I am wondering how hard is it to turn a toilet 90 degrees. Or is it maybe something to hire a plumber for?
we have already taken the old toilet off and the flange there is pvc, glued to the pvc pipe that goes down from it. it seems the only way is to somehow get the flange off but it is glued on pretty good I am afraid to damage the pipe under it while trying to get the flange off. or is there another way to do it?
thank you
we have already taken the old toilet off and the flange there is pvc, glued to the pvc pipe that goes down from it. it seems the only way is to somehow get the flange off but it is glued on pretty good I am afraid to damage the pipe under it while trying to get the flange off. or is there another way to do it?
thank you



